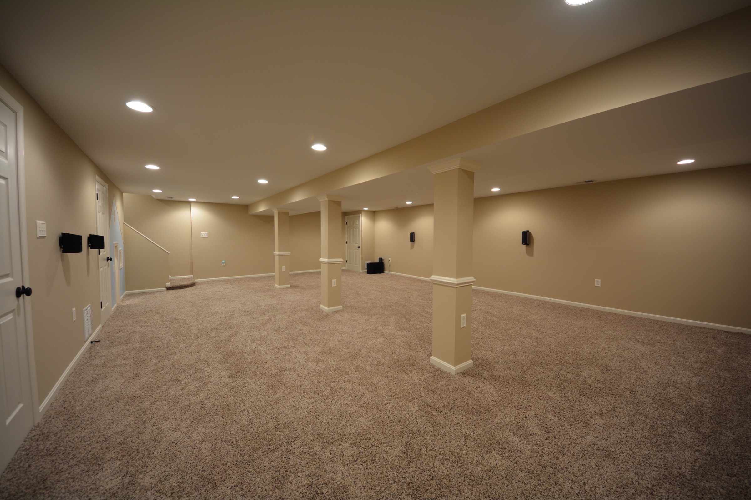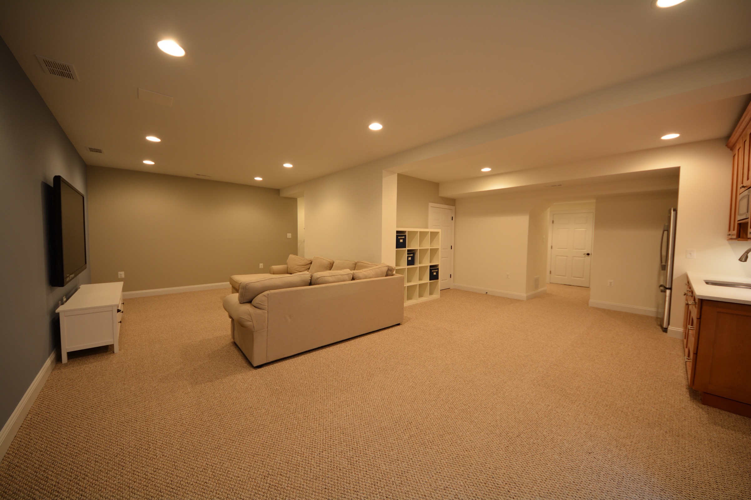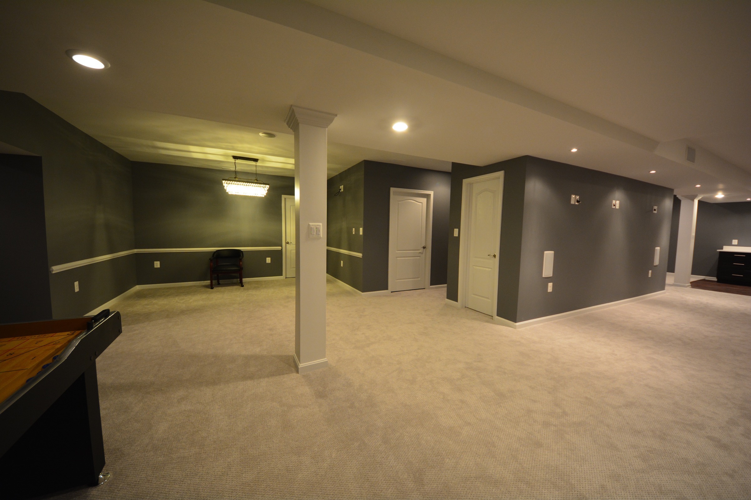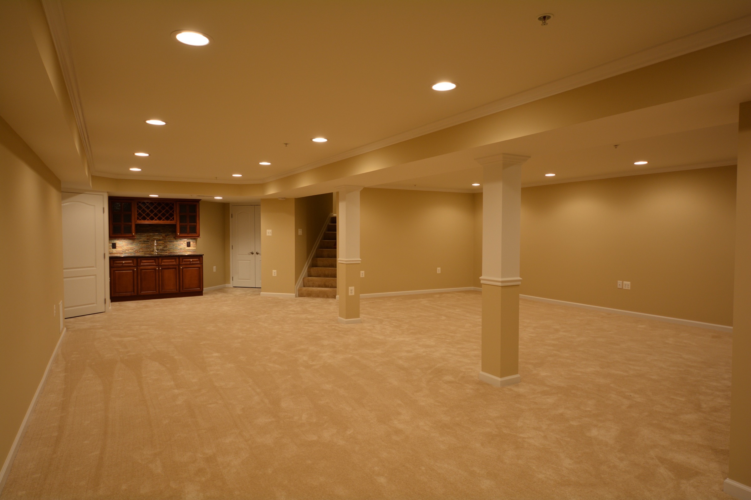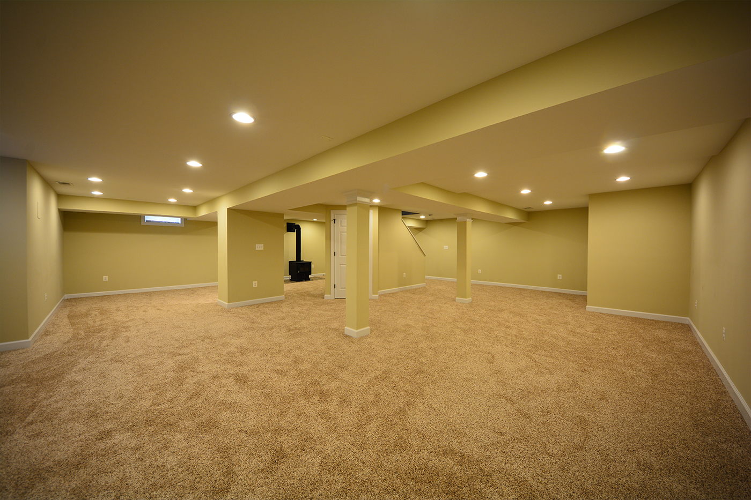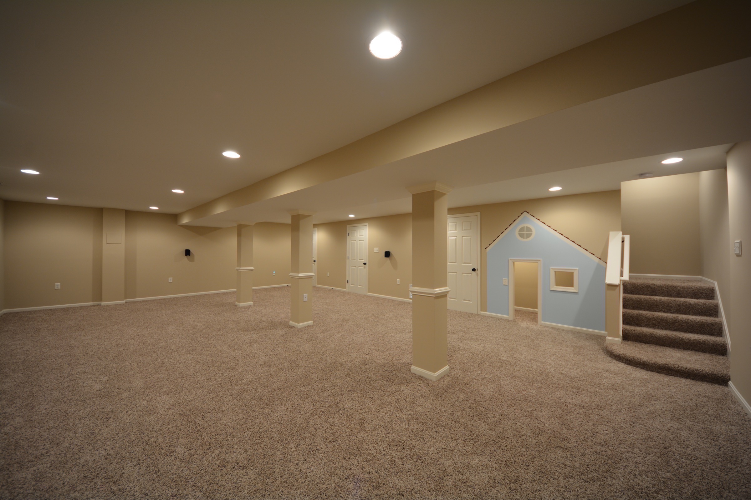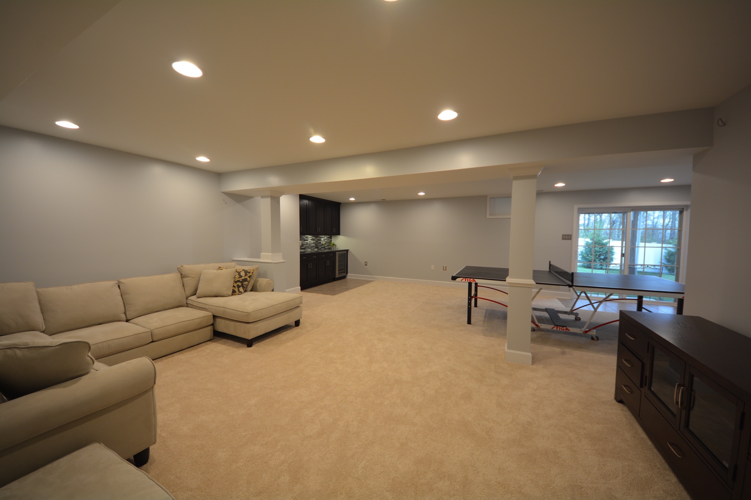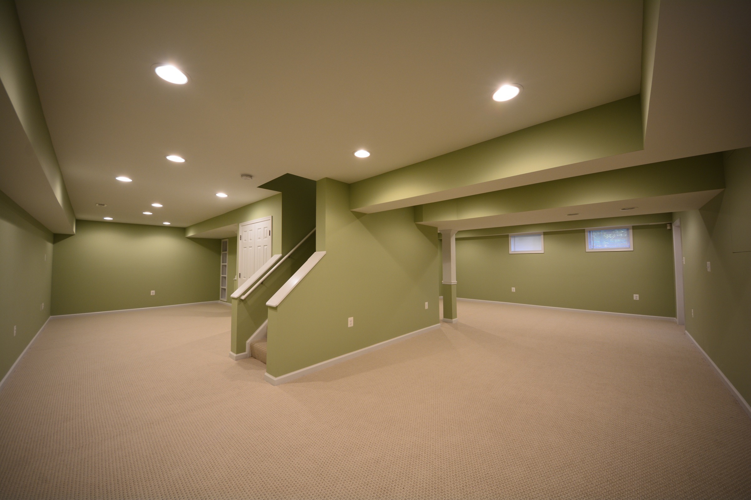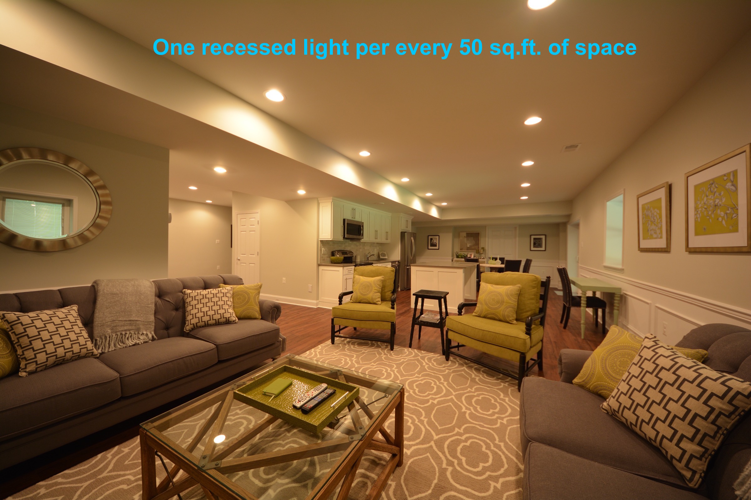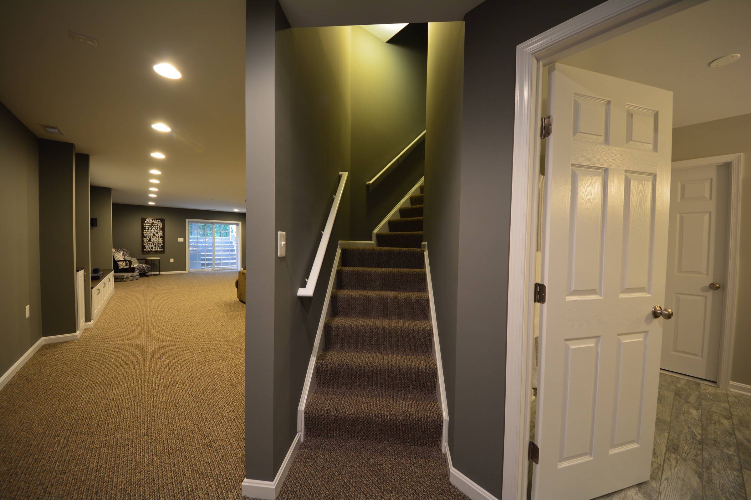Portfolio
1-1 - To calculate a price of a new basement project we need the following information:
- Basement Total Sq.Ft.
- Outside Access
- Moving Furniture
- Demolition
- Ceiling Over 8 ft
- Sprinklers Adjustments
- Fireblocking
- Steps Sides
- Sub-Panel
- Main Panel Not In The Basement?
- Old wiring removal
1-2 - Base price includes the following works:
- Framing
- Electrical
- Recessed Lights
- Utility Area Lighting
- Switches and Outlets
- Decora Switches Outlets And Plates
- HVAC
- A/C and Heating Outlet
- Drywall
- Installation
- Finishing
- Finished Carpentry
- Baseboards
- Window / Door Trims
- Door w/ Door Locks
- Stair Rail
- Decorative Column Wrap
- Flooring
- Carpet
- Painting
- Preparations and Premier
- Ceiling and Walls Painting
- Doors and Trims Painting
Base Basements
1-1. Basement Total Sq.Ft.
If the unfinished space has more than 2 walls which need to be finished, square footage supposes to include that space. Stairs also need to be included.
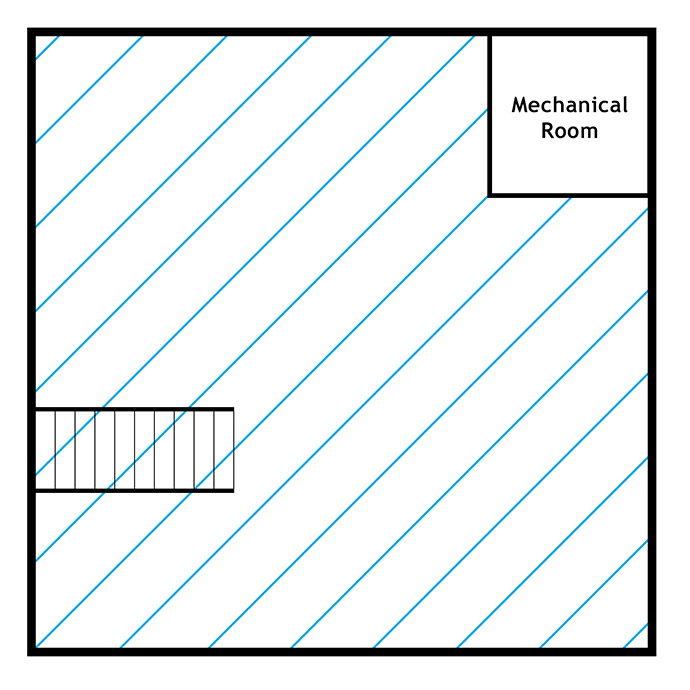
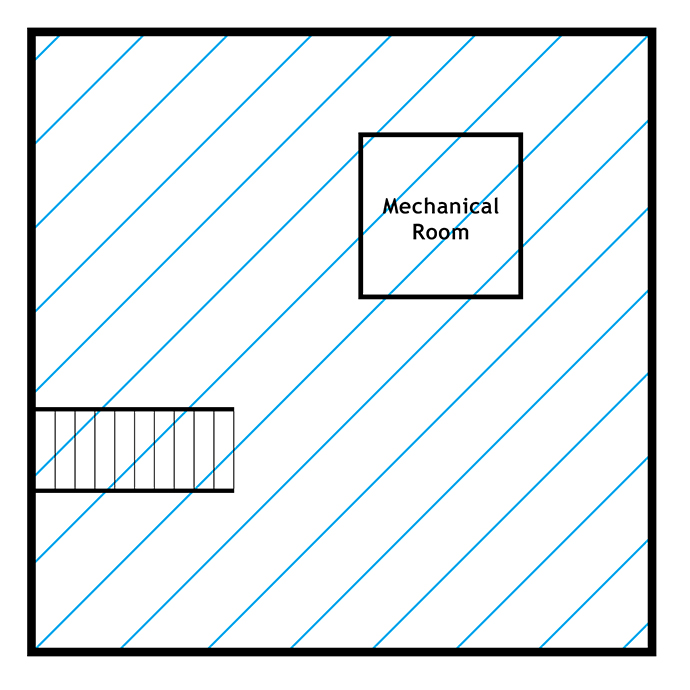
1-2. Outside Access
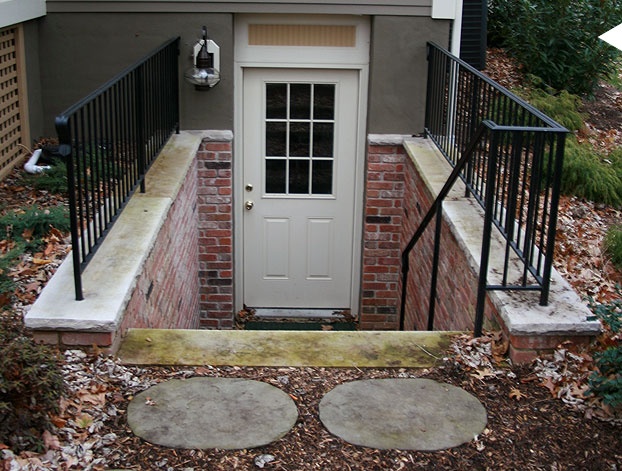
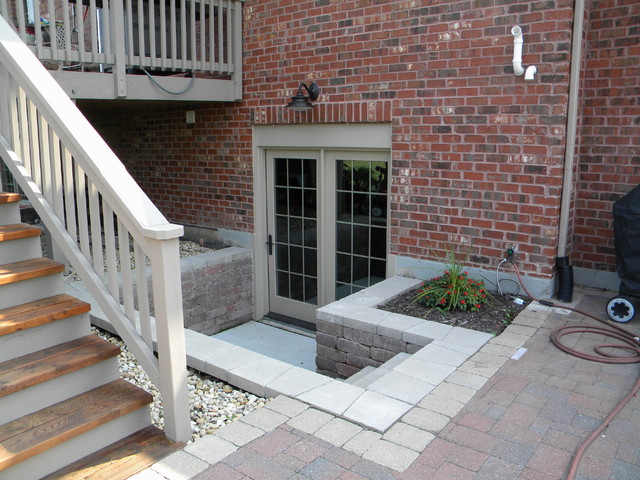
1-3. Moving Furniture
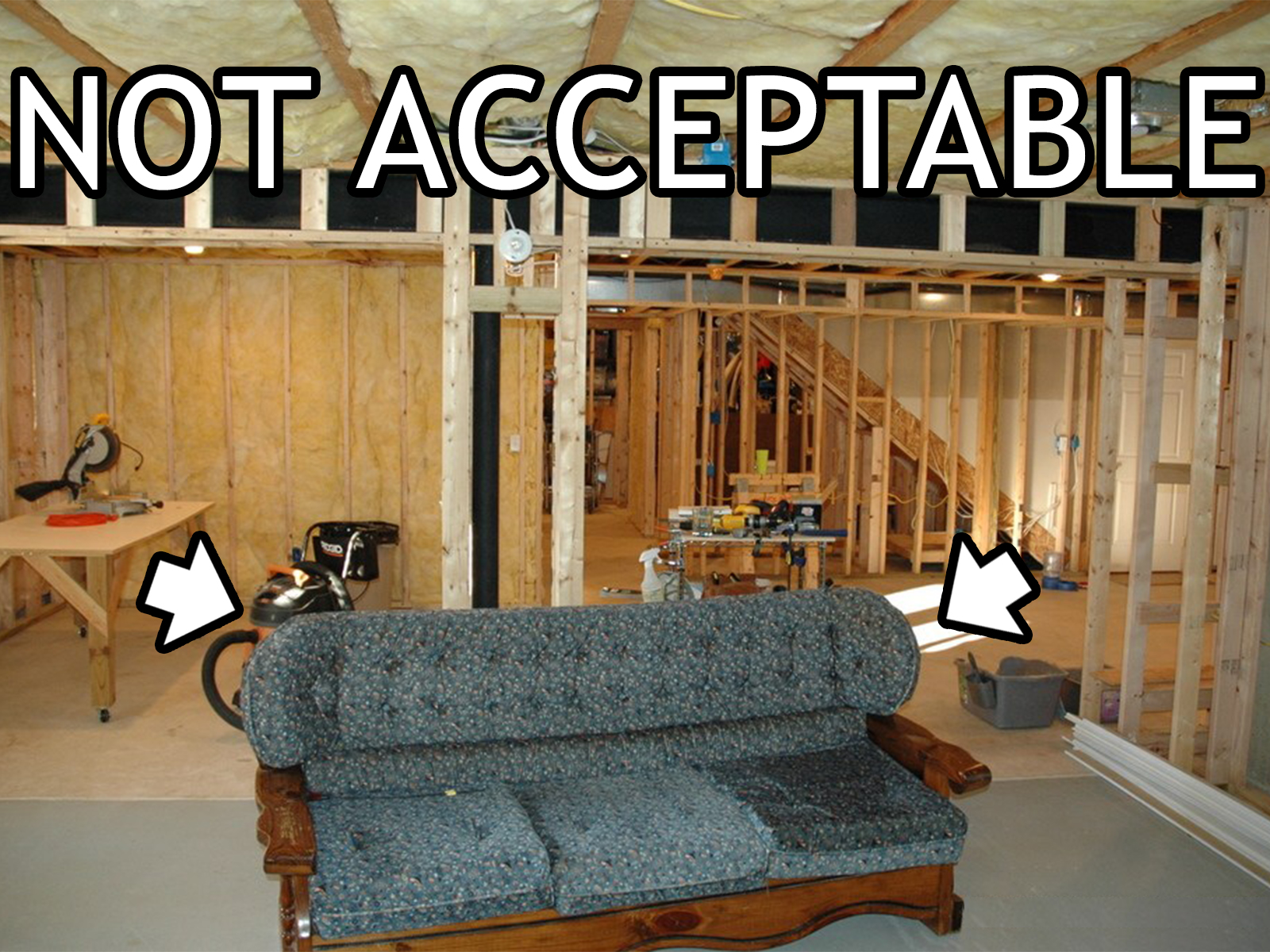
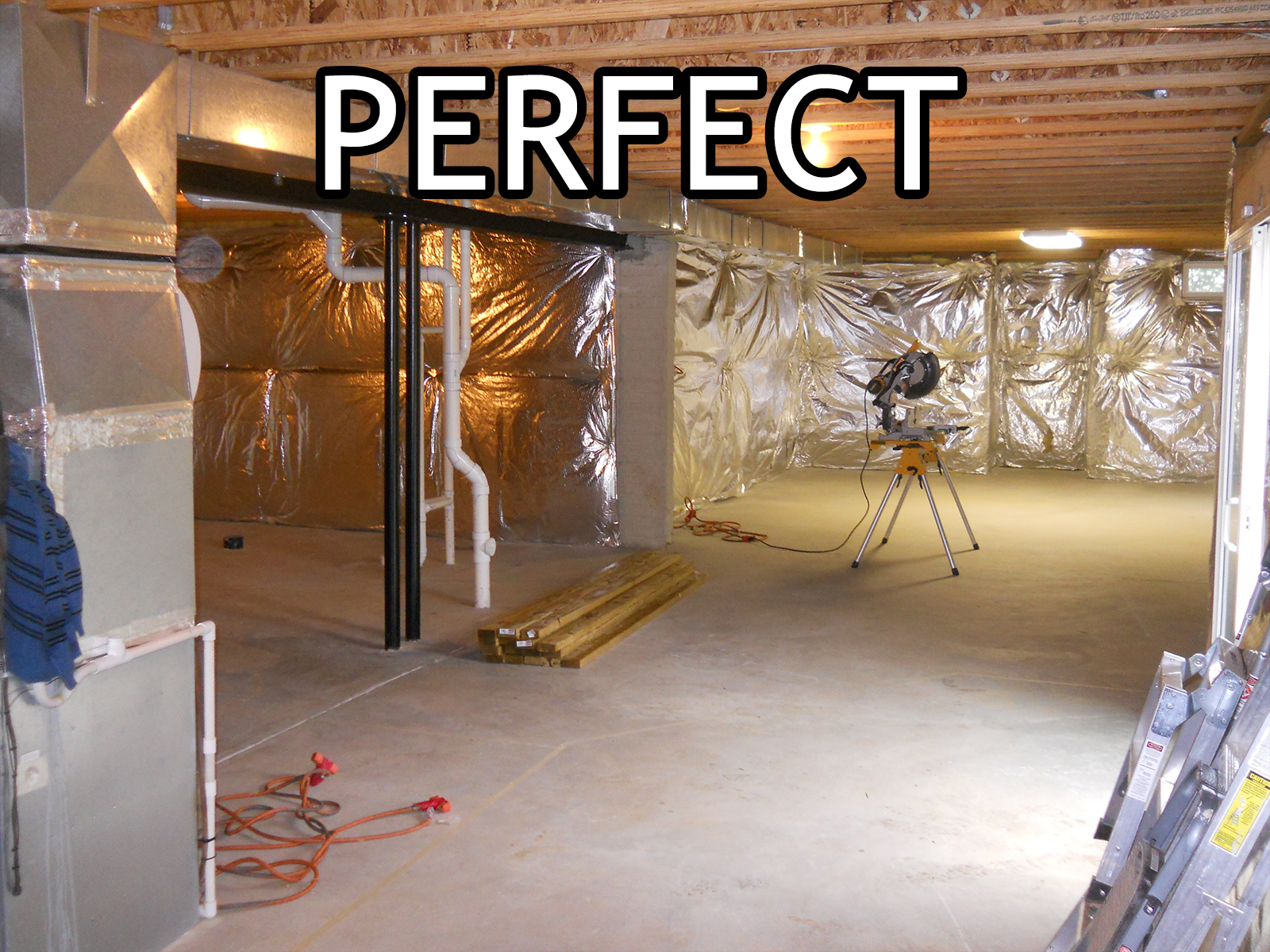
1-4. Demolition
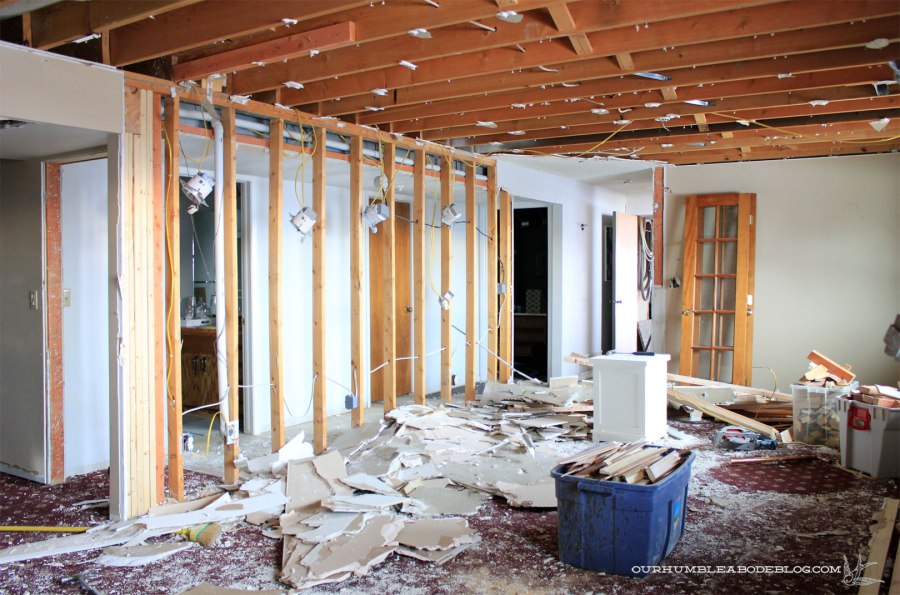

1-5. Ceiling Over 8 ft
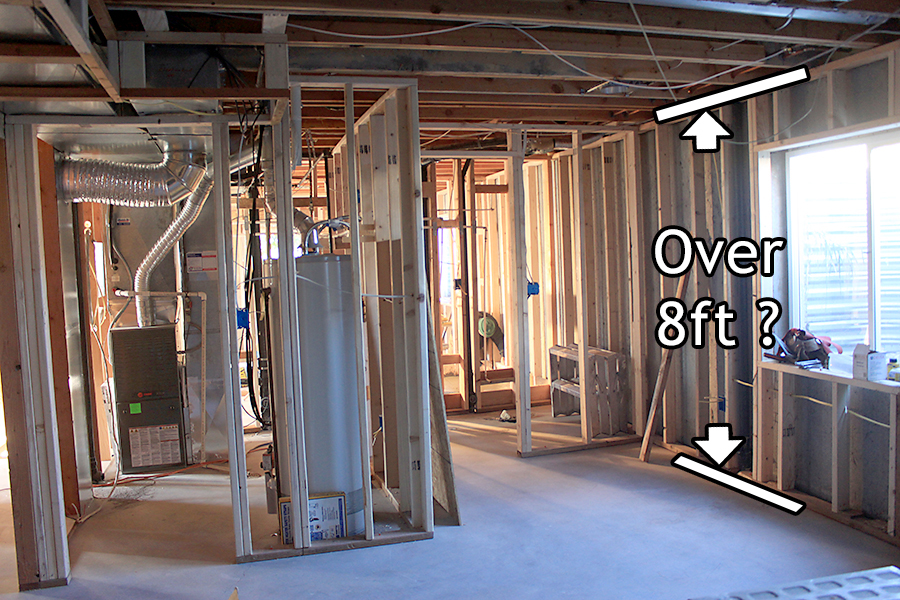
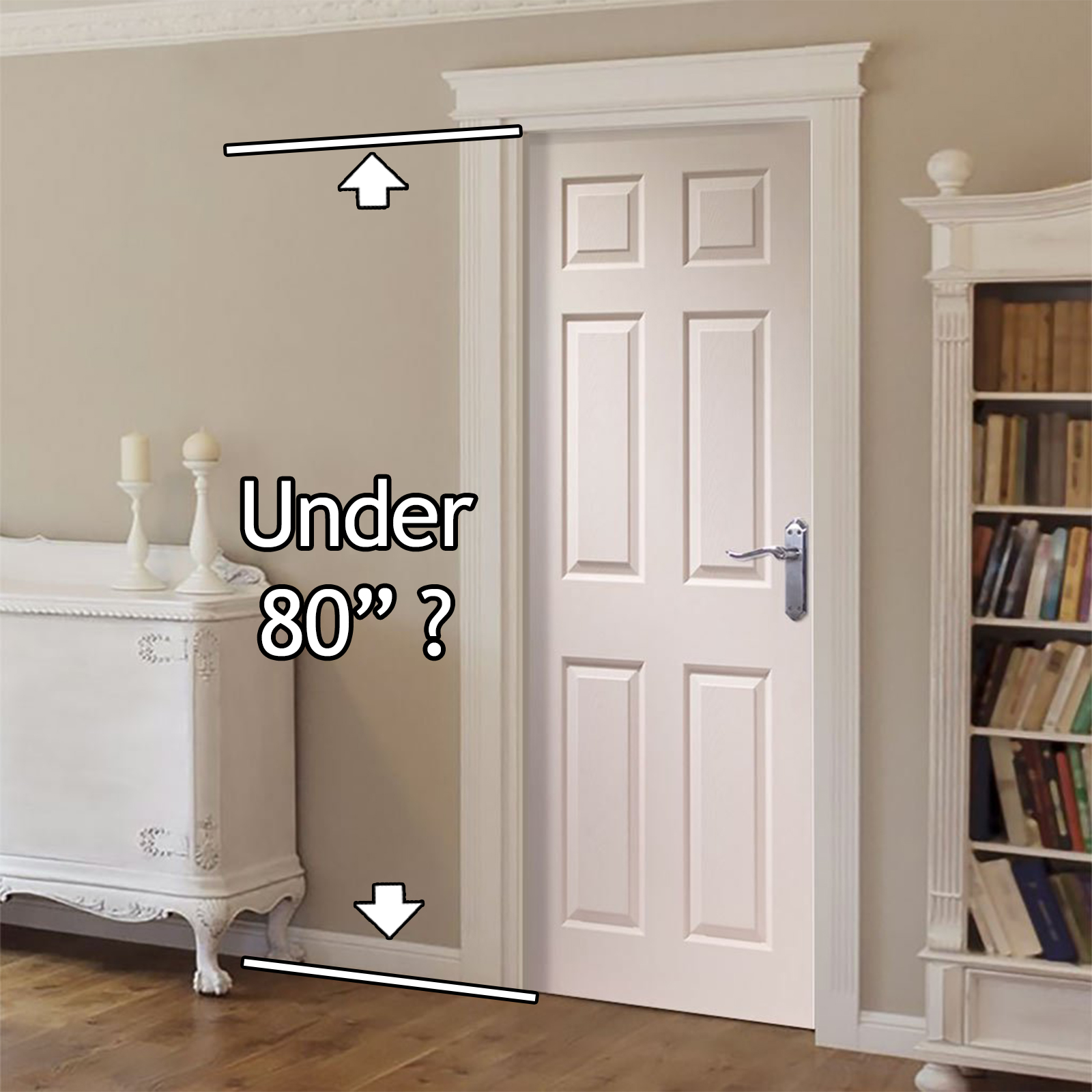
1-6. Sprinklers Adjustments
Even if there are sprinklers already exist in the basement most likely some of them will need to be added or adjusted after dividing the space with new rooms.
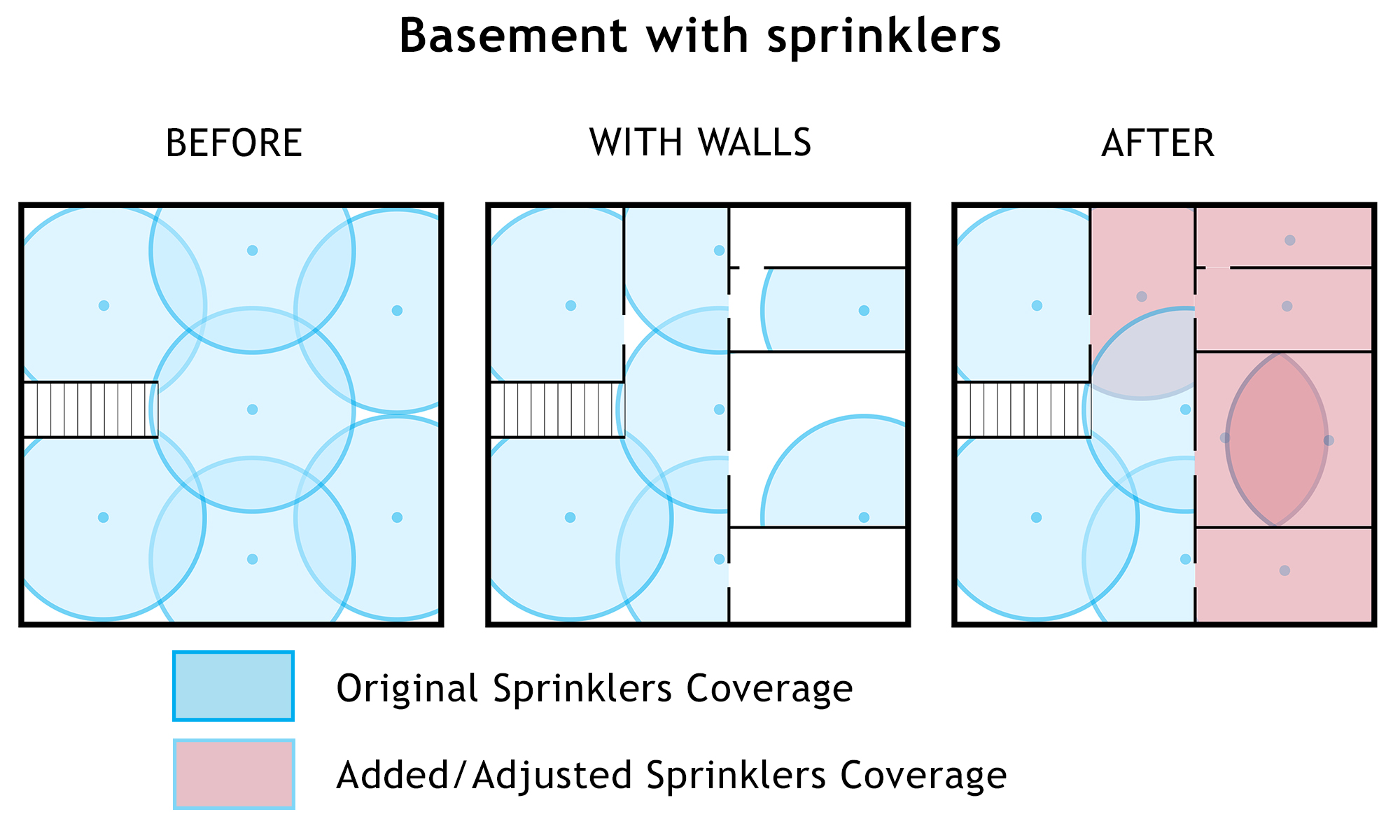
Sprinklers before ceiling finishing
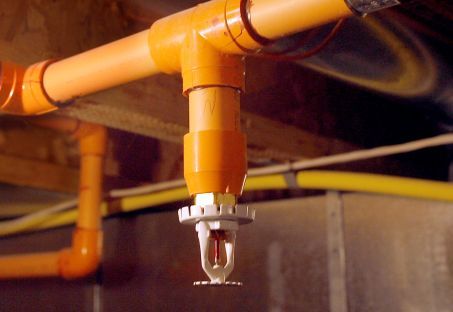
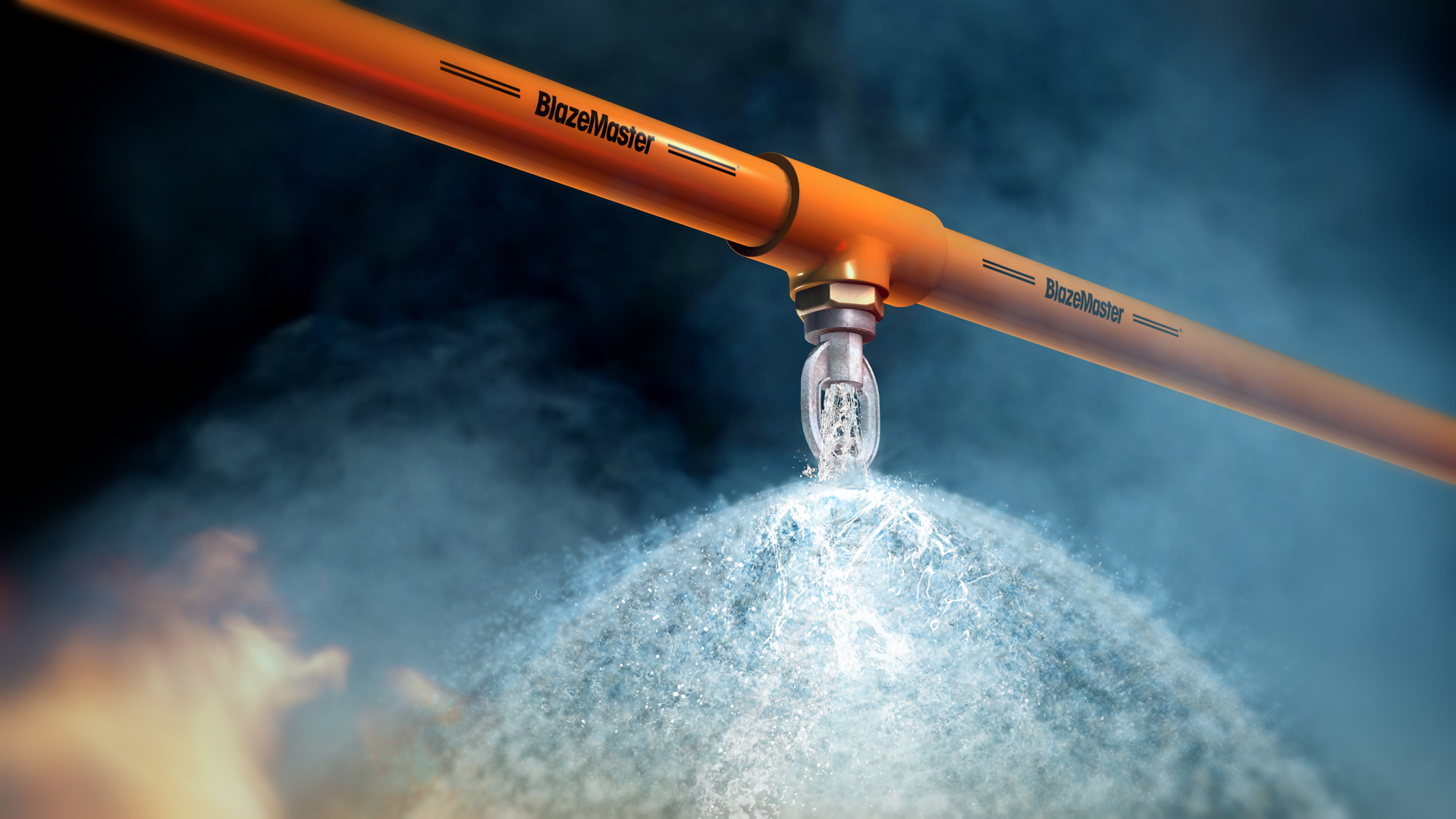
Sprinkler after ceiling finishing
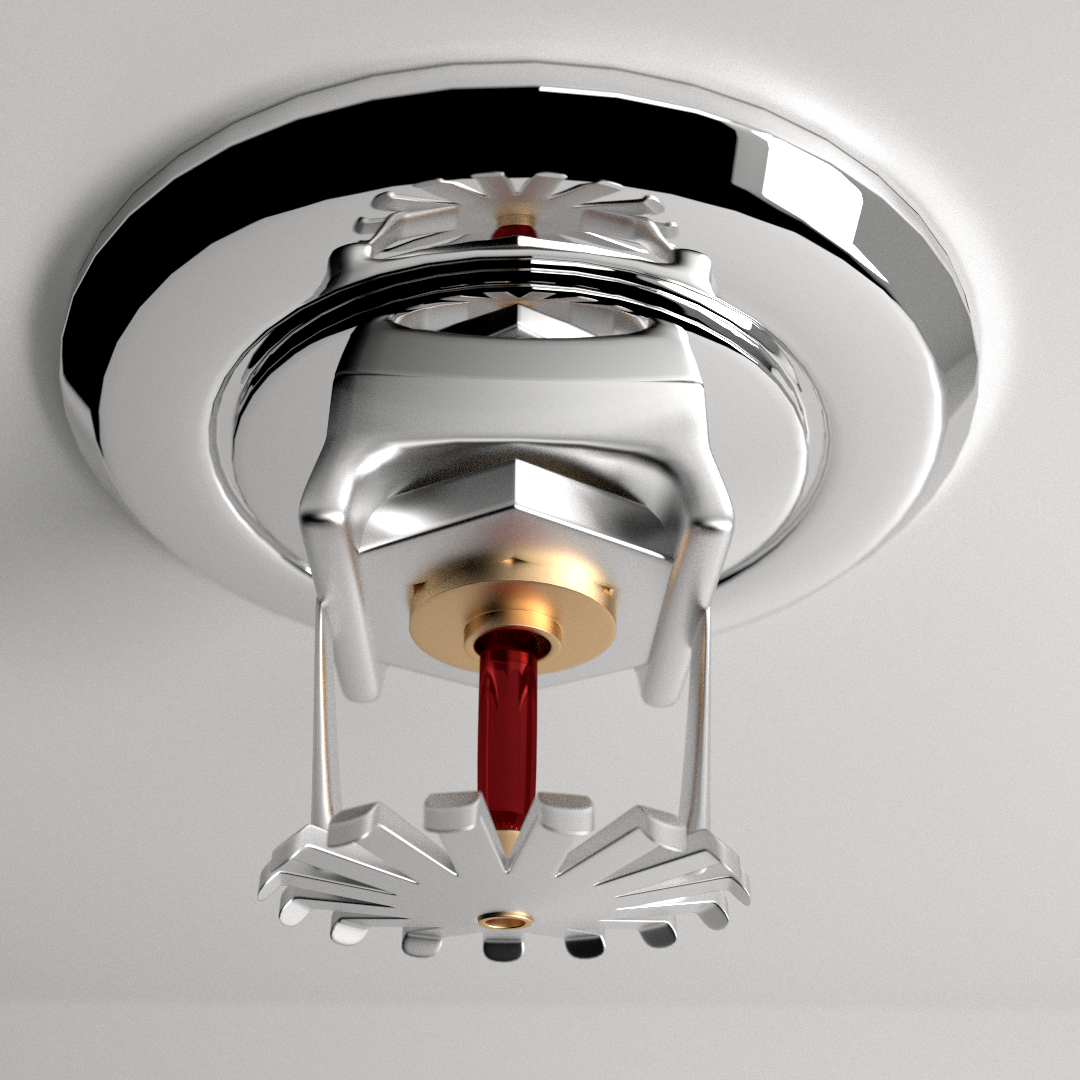
1-7. Fireblocking
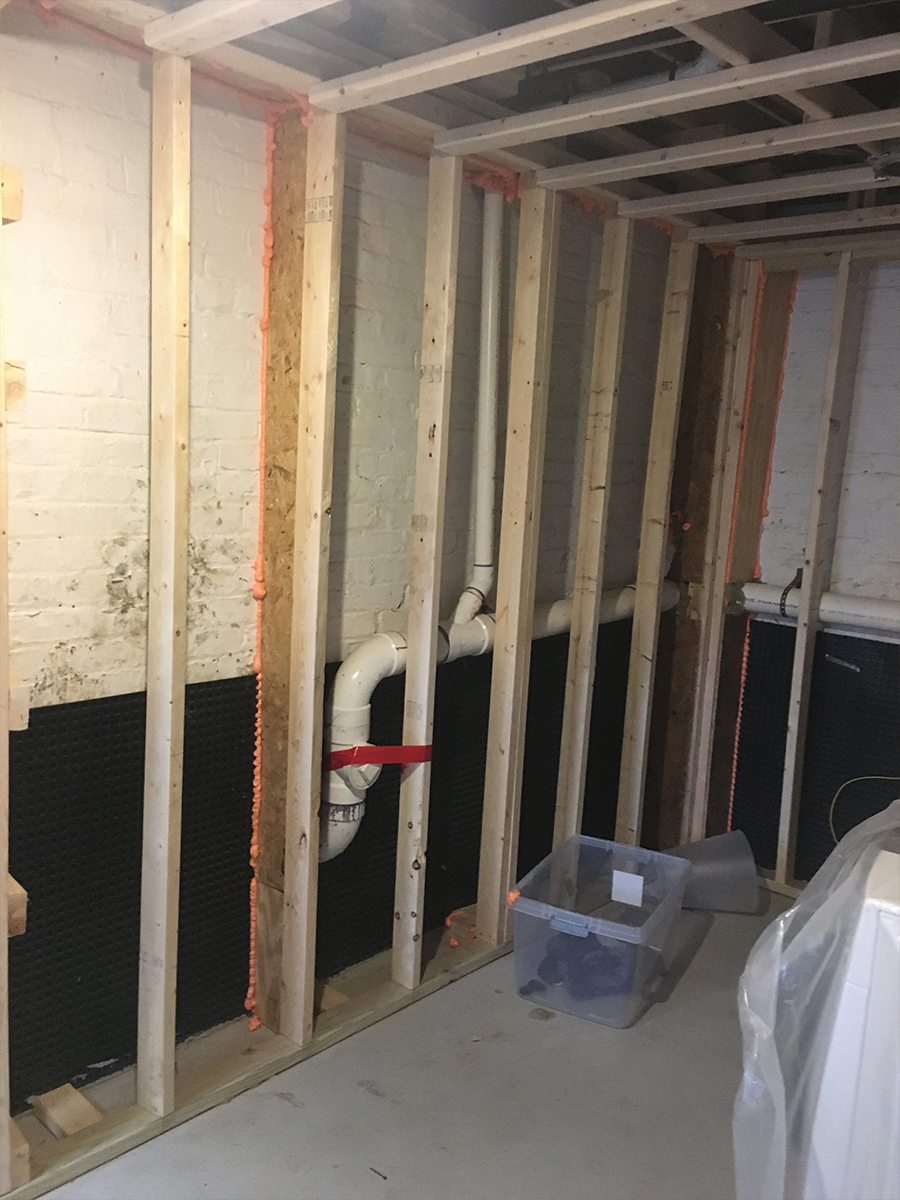
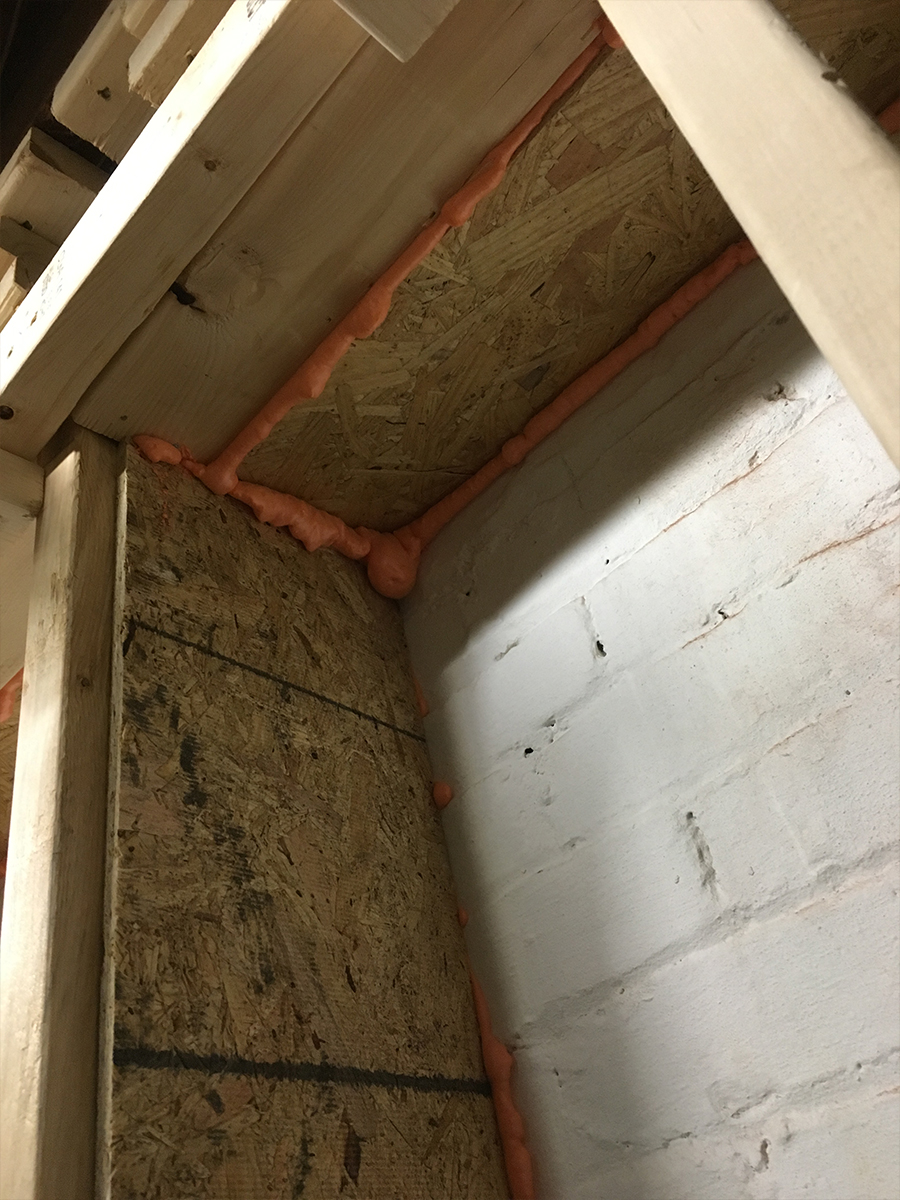
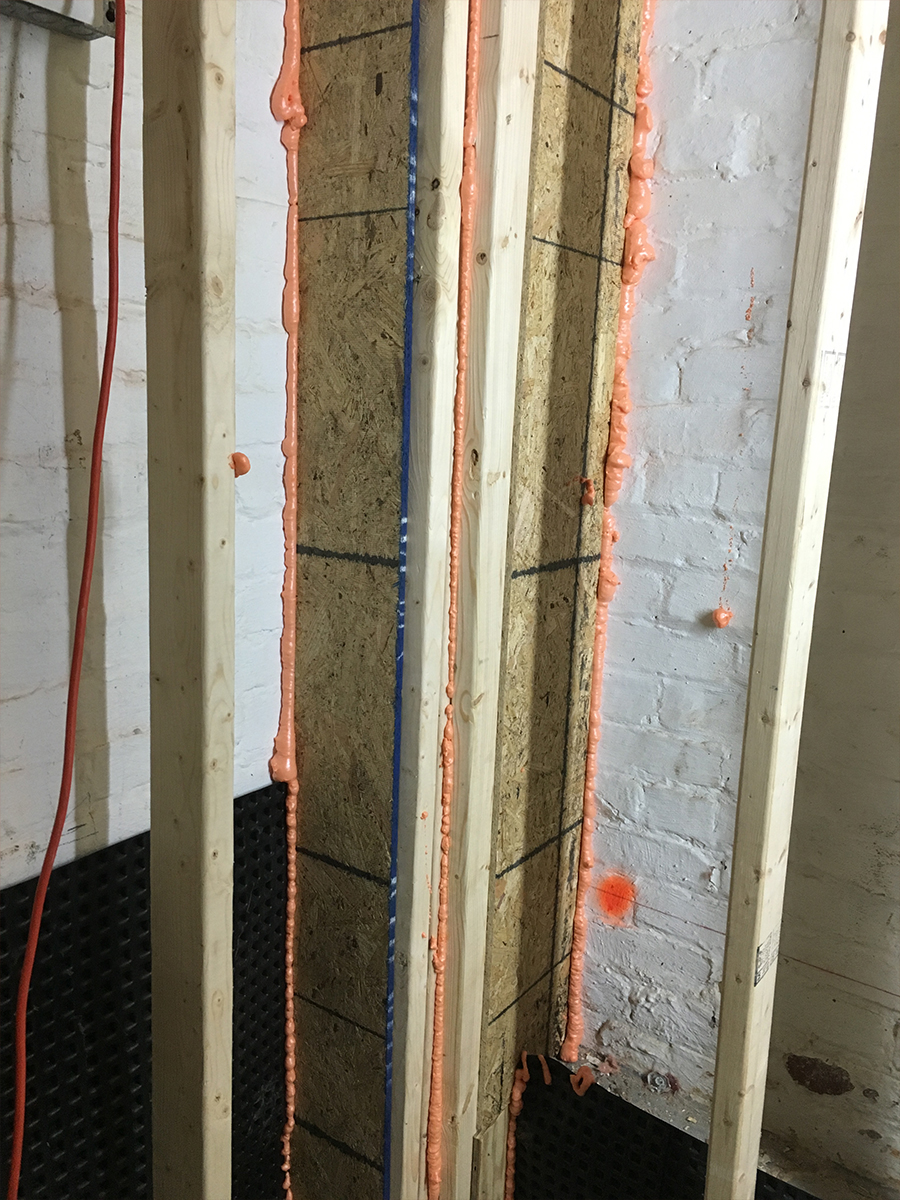
1-8. Steps Sides
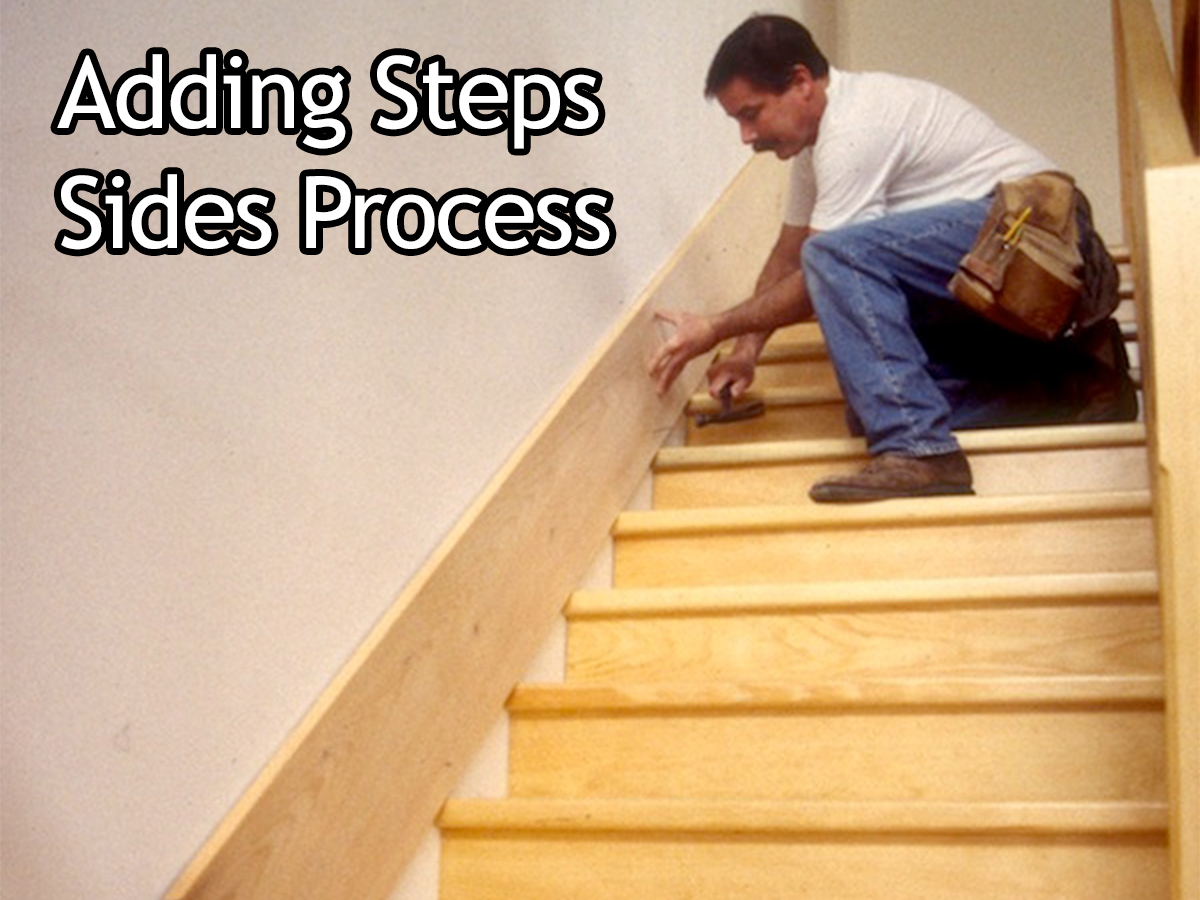

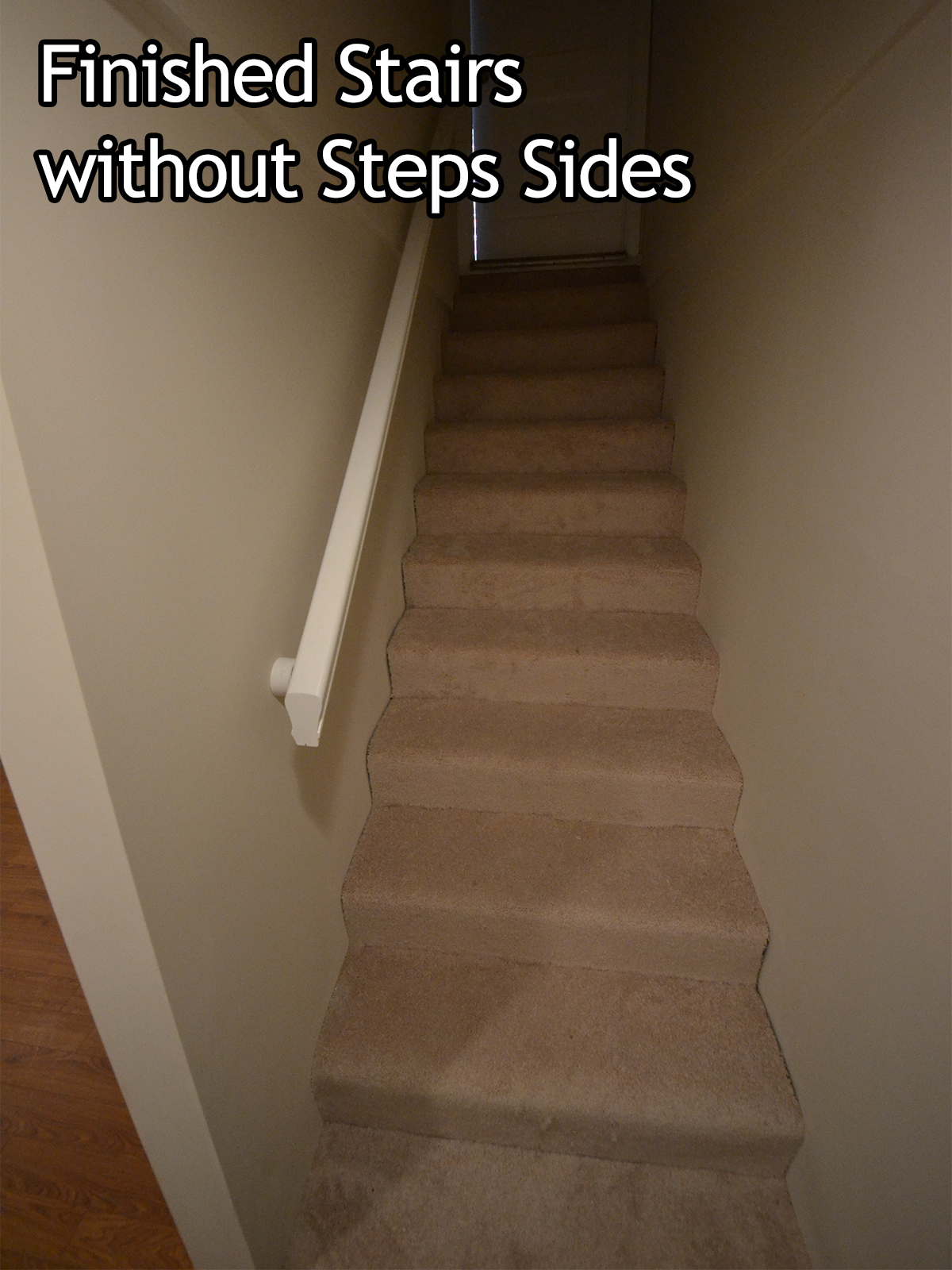
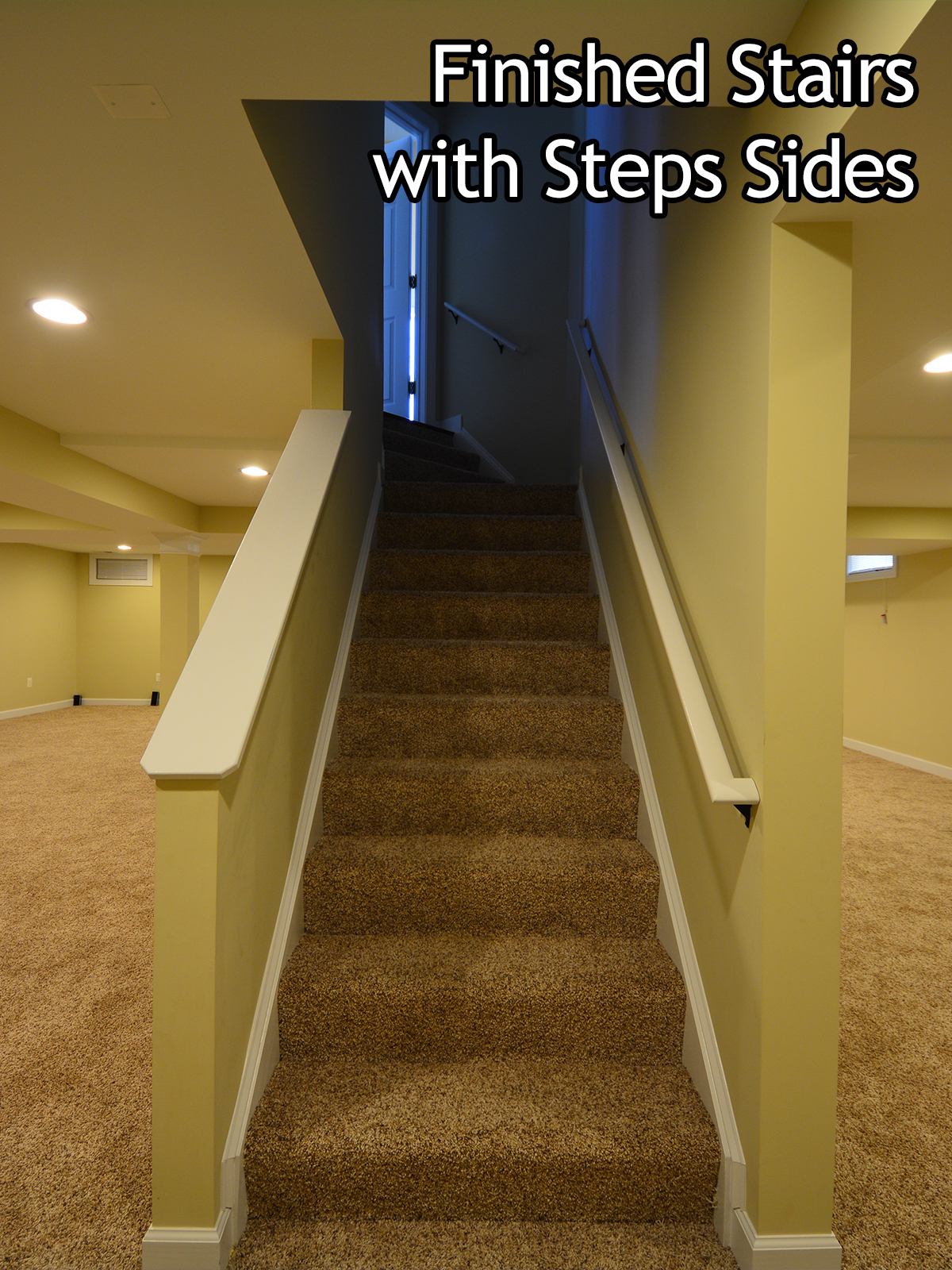
1-9. Sub-Panel
Adding an electric panel for breakers
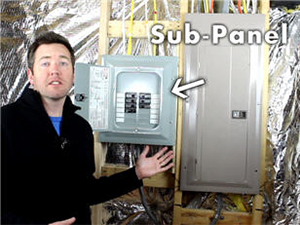
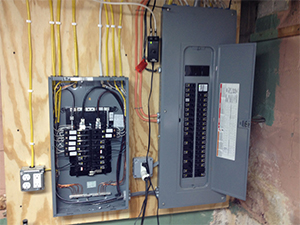
1-10. Main Panel Not In The Basement?
Main Electrical Panel might also be in the garage for example.
In that case, we need to run the cable. Cable run over 5 ft is $15/ft + drywall repairs if any.

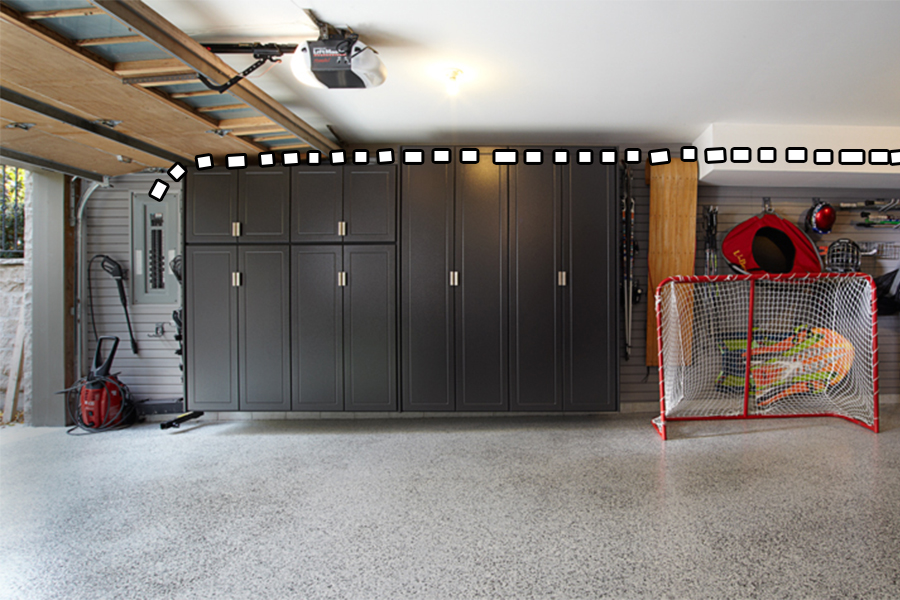
1-11. Old wiring removal
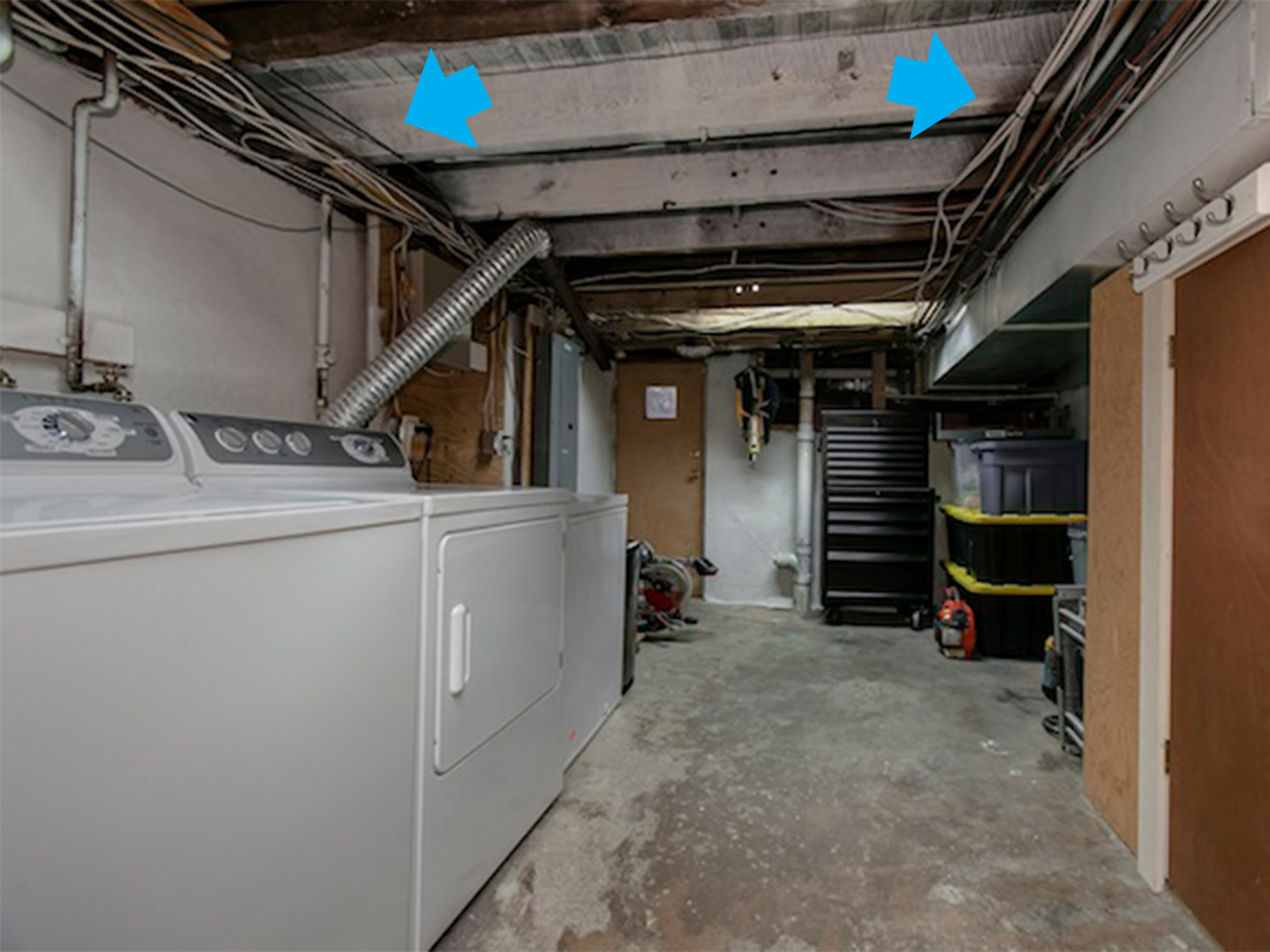
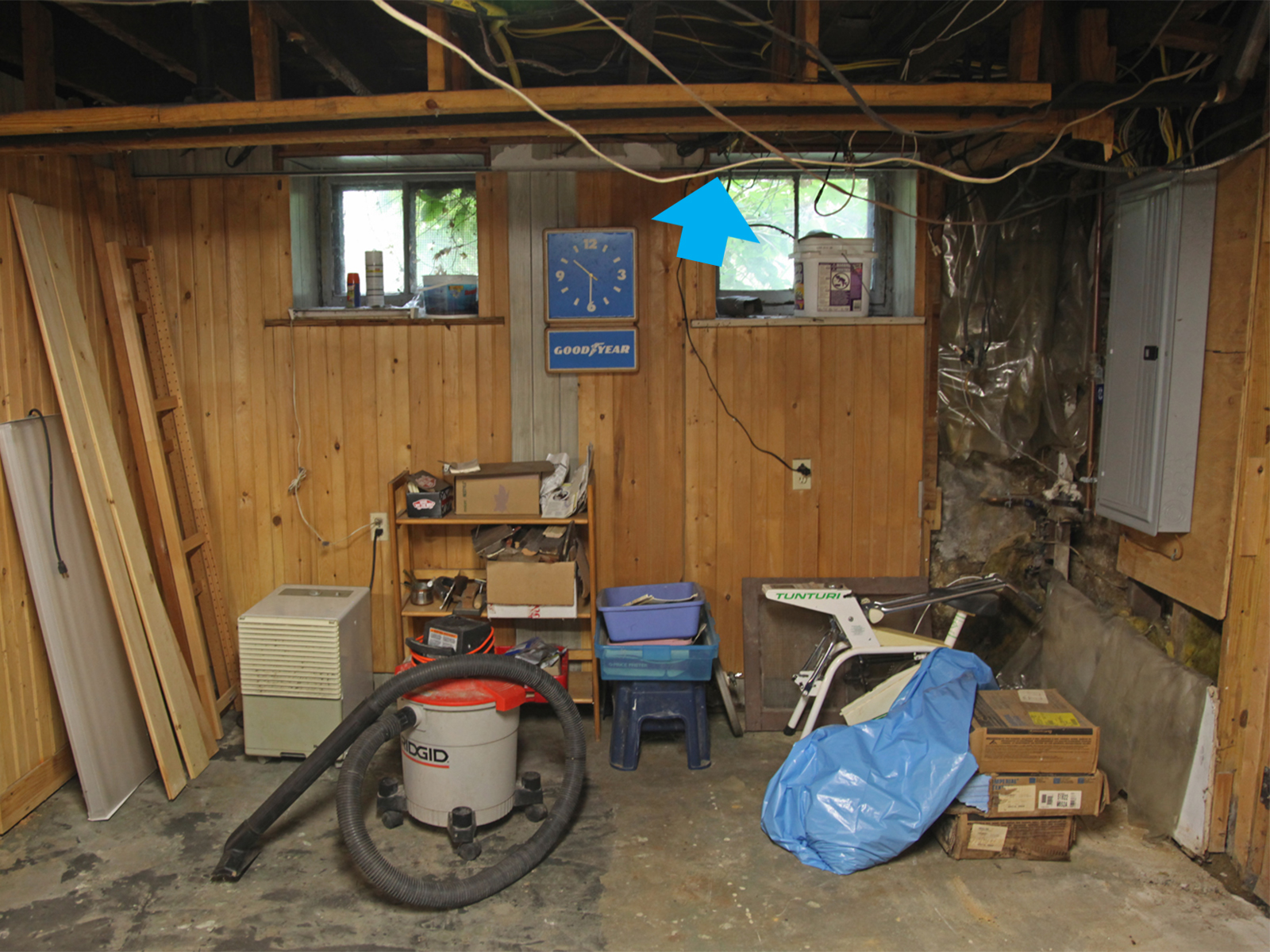
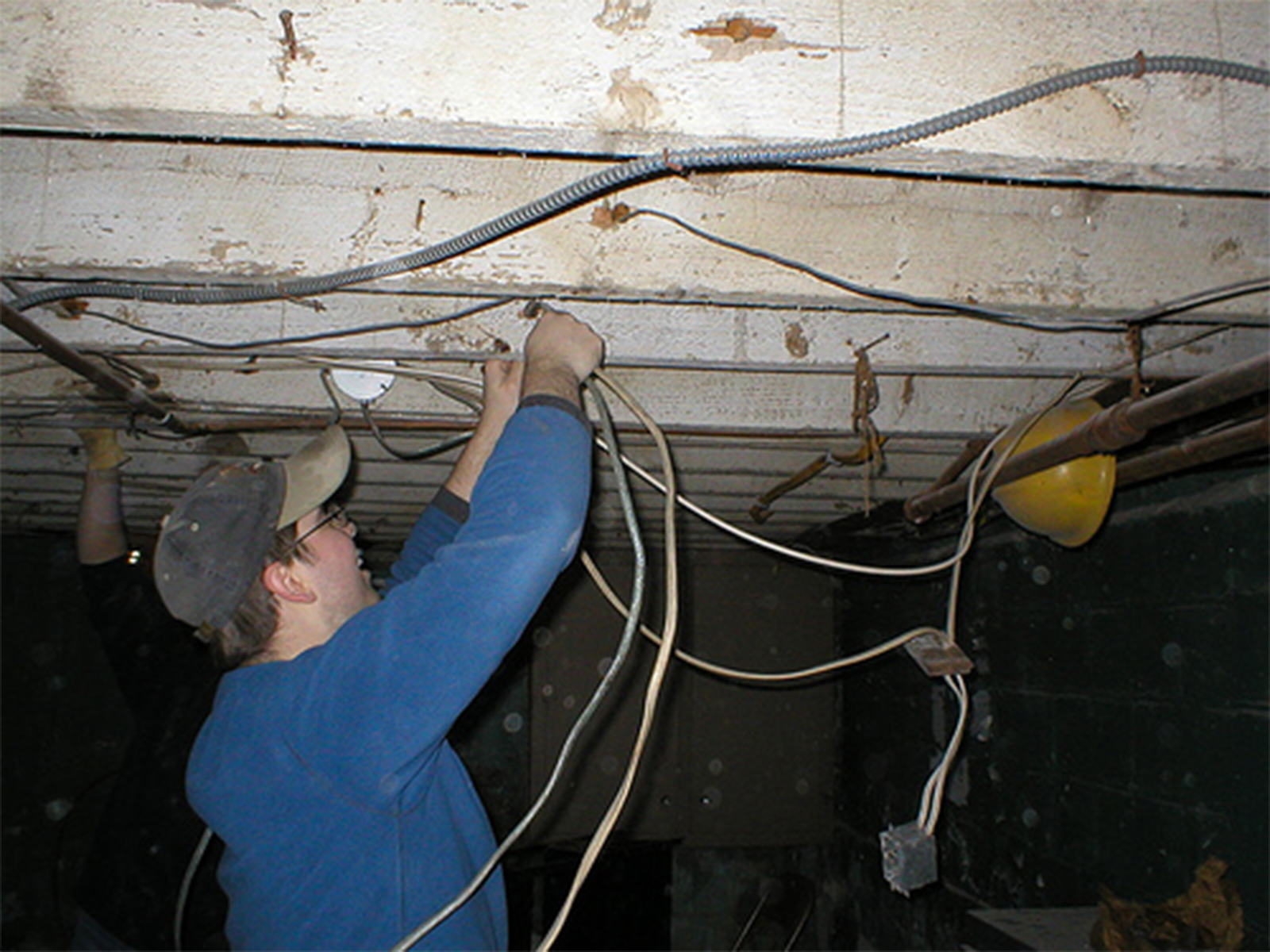
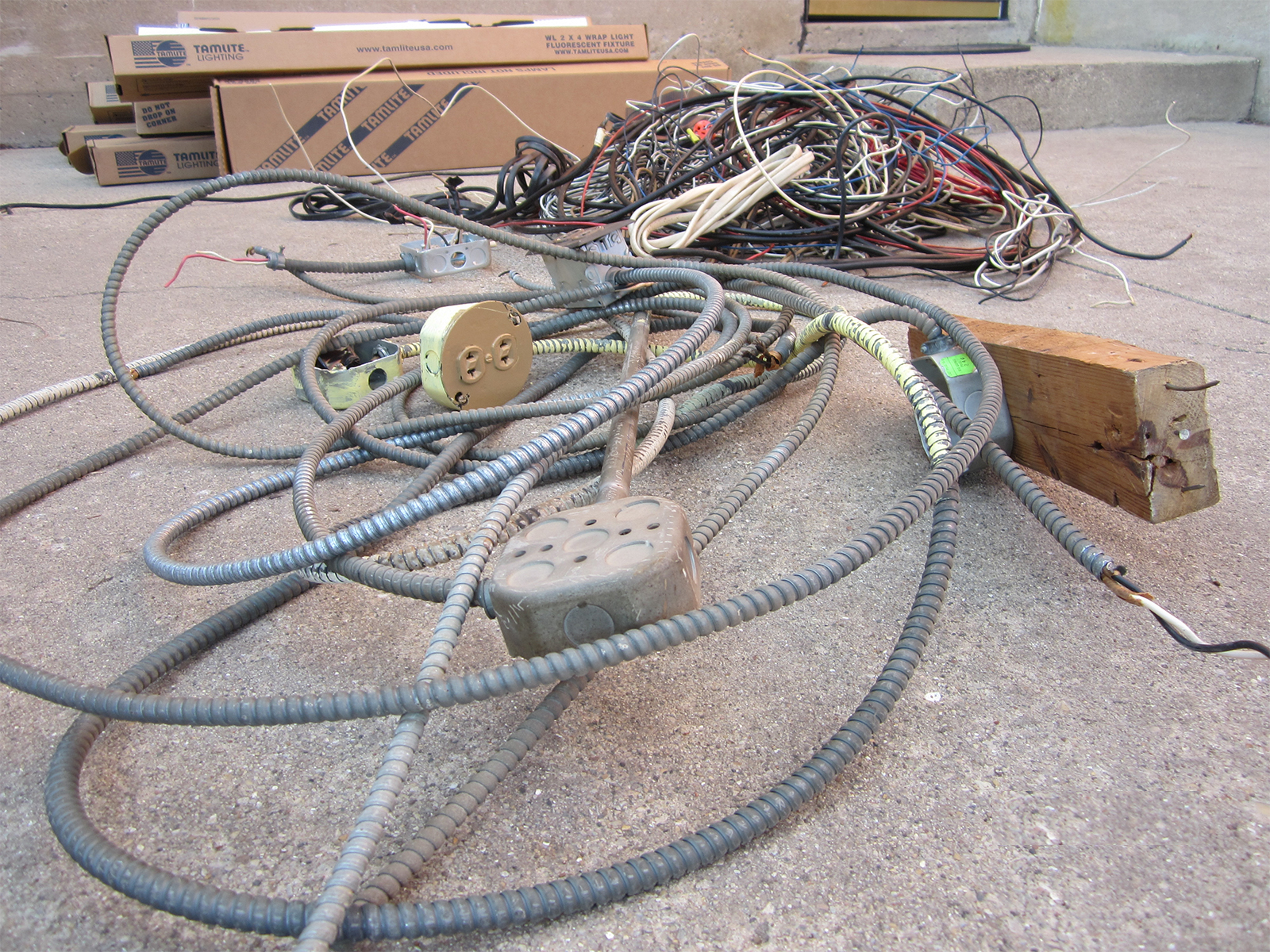
2-1. Framing



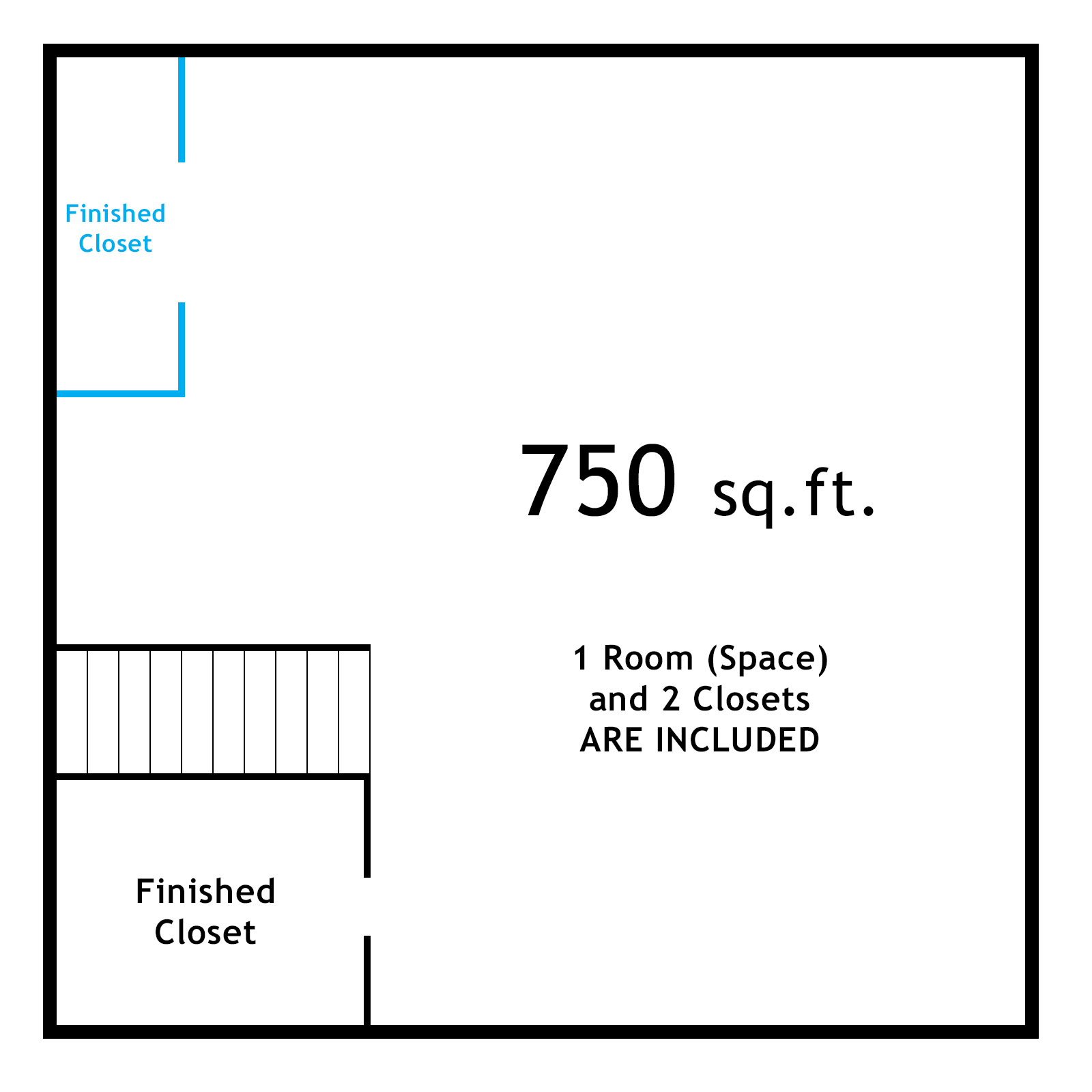

2-2. Electrical
Regular steel and plastic outlet and switches plates - Included
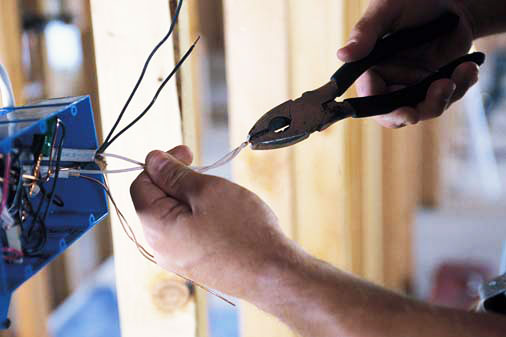


Recessed Lights. One light per every 50 sq.ft.
(CFLs per code (non-dimmable))
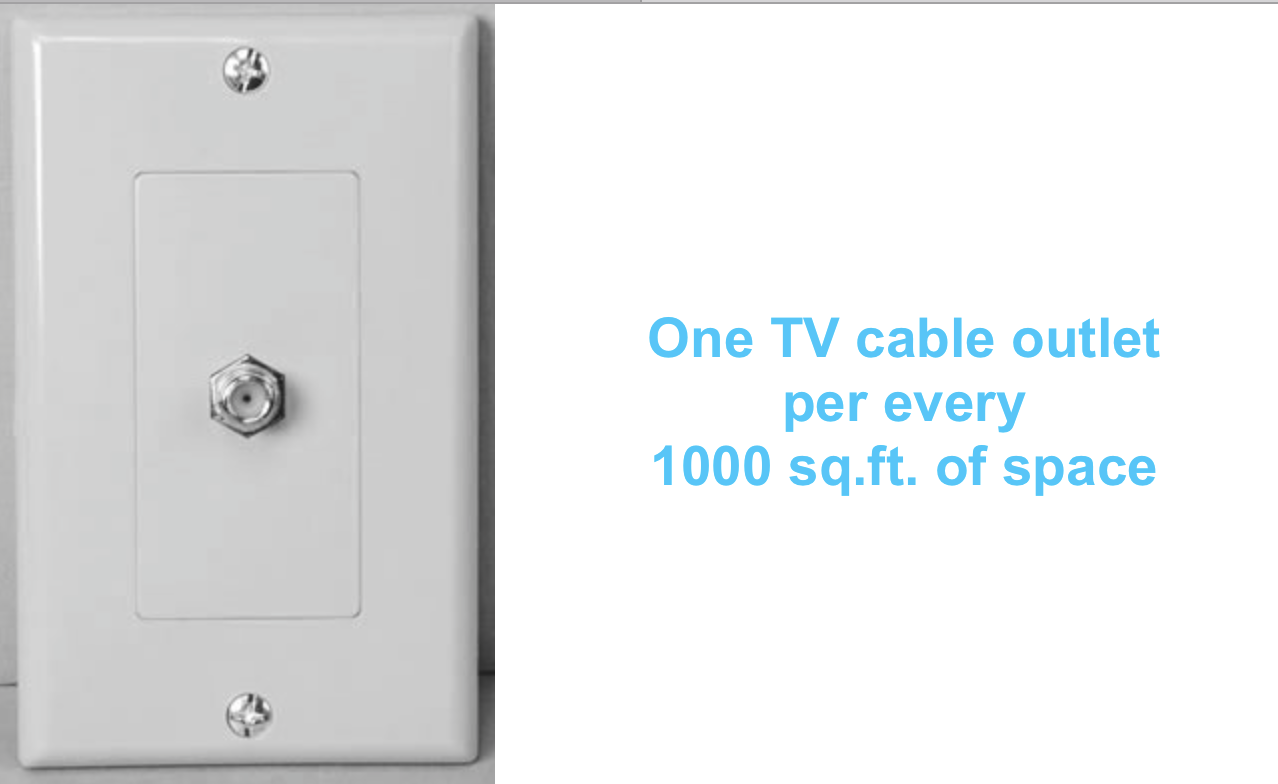
Decora switches outlets and plates - Extra cost


2-3. HVAC
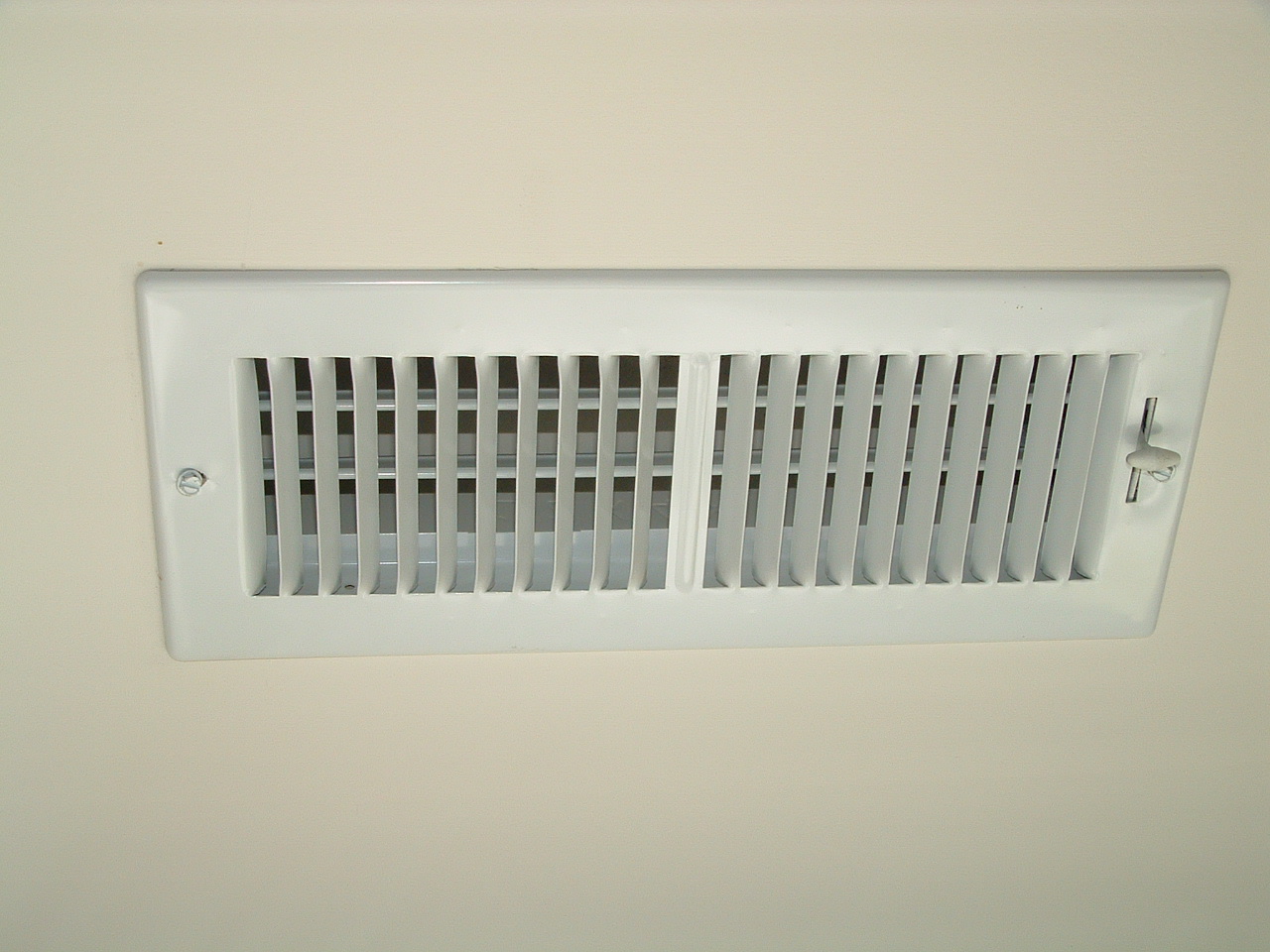
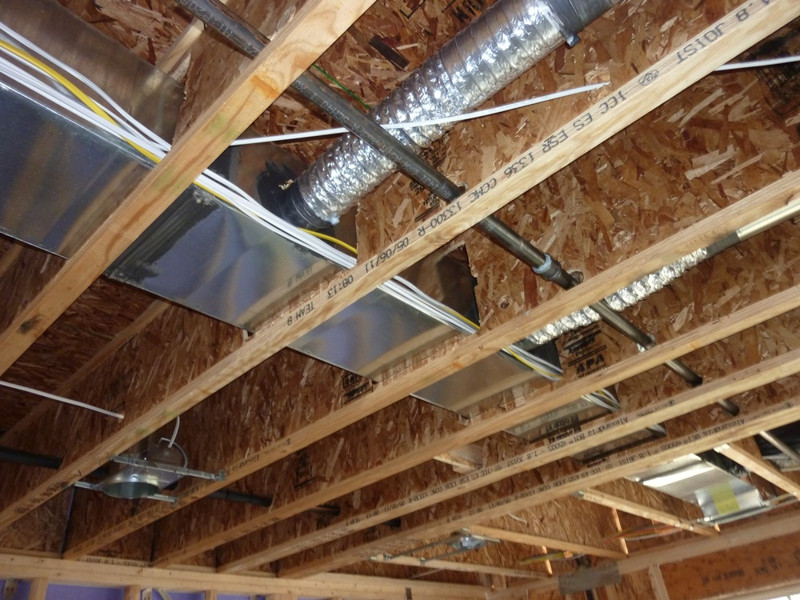
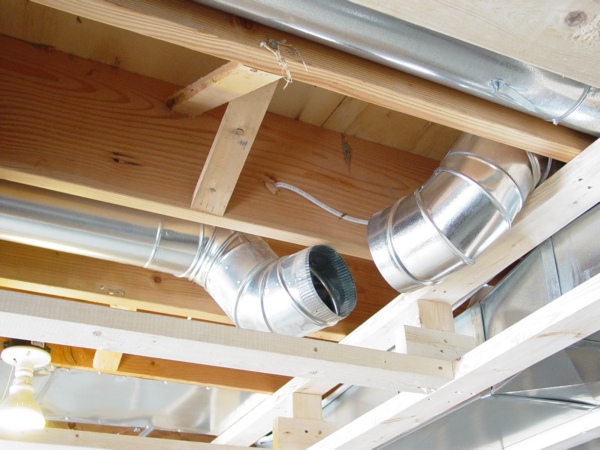
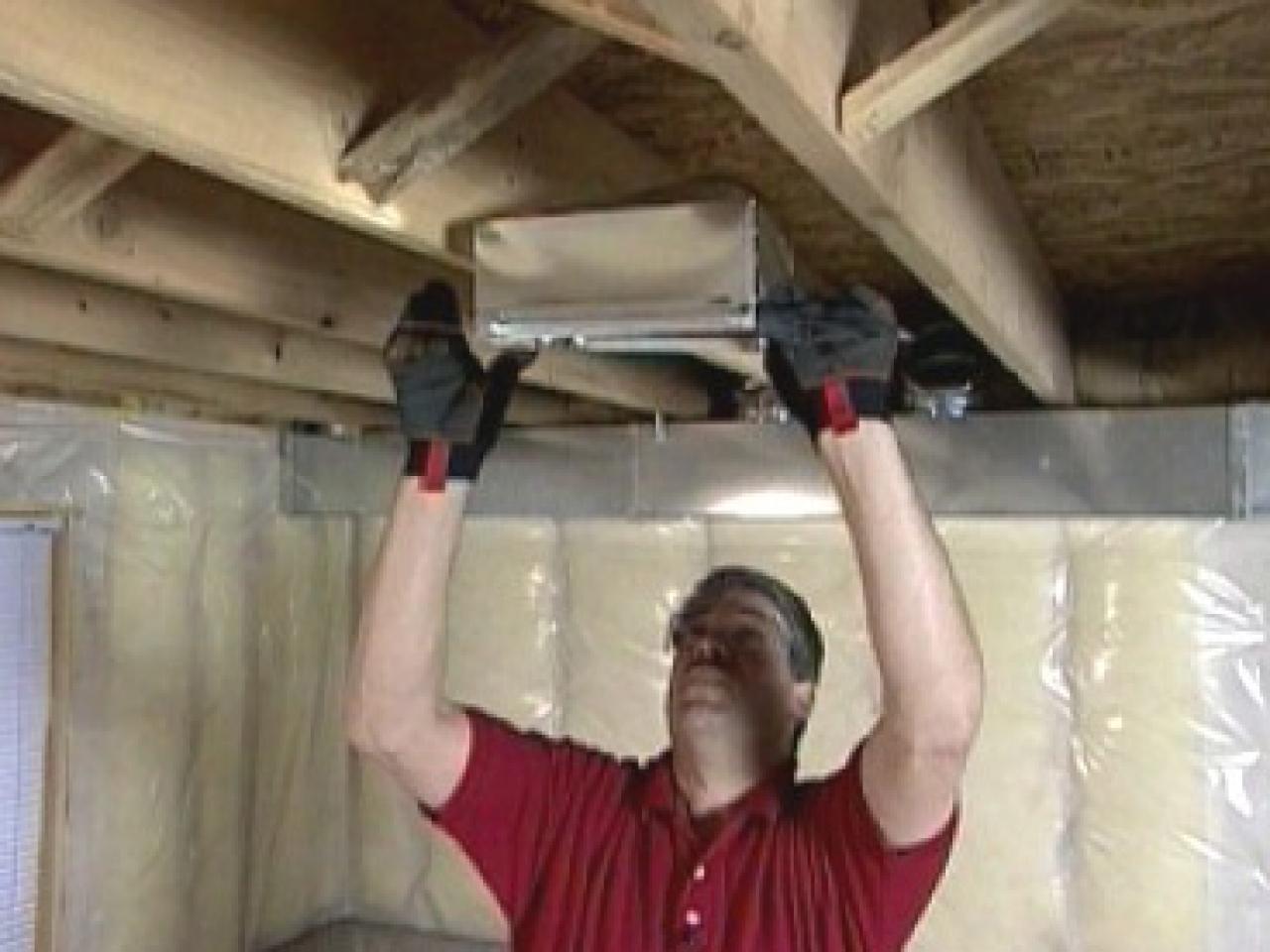
2-4. Drywall
Drywall installation
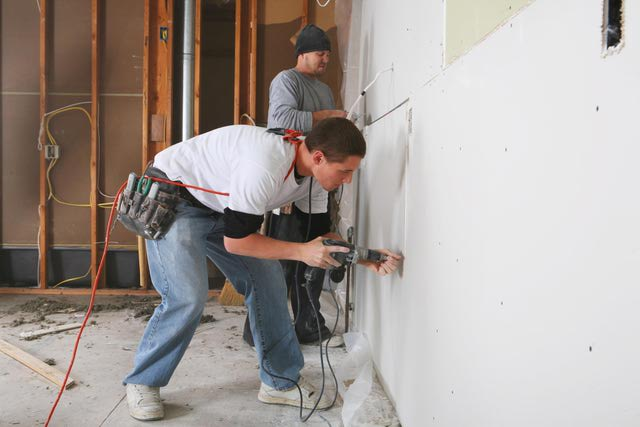
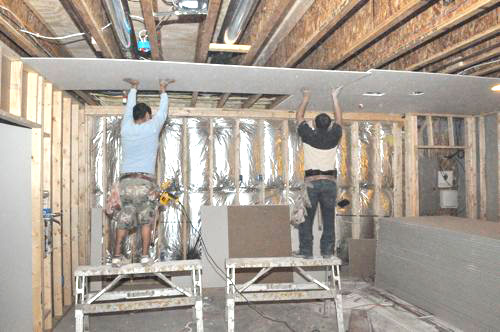
Drywall finishing
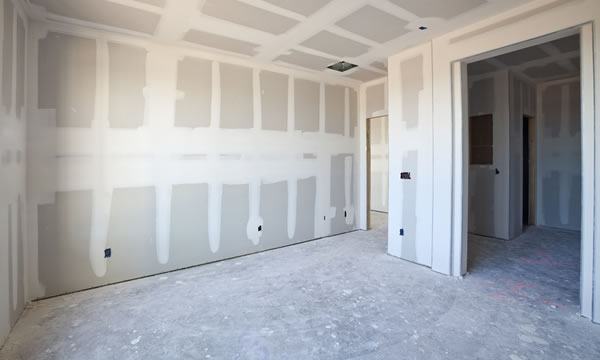
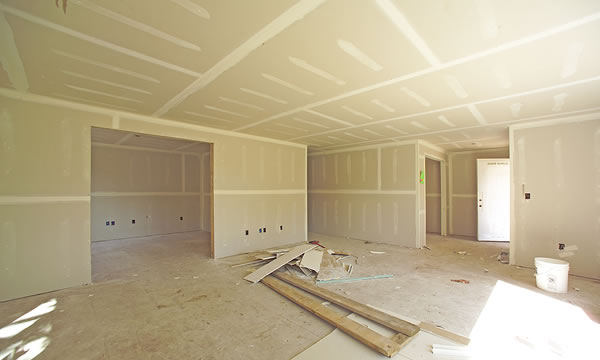
2-5. Finished Carpentry
Included doors with the base price
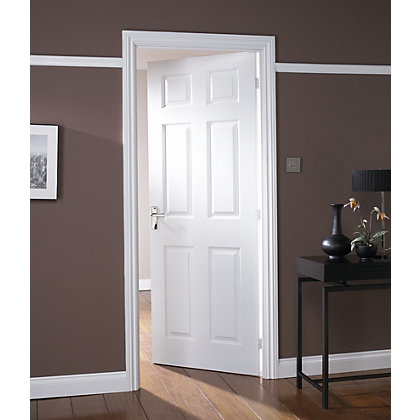
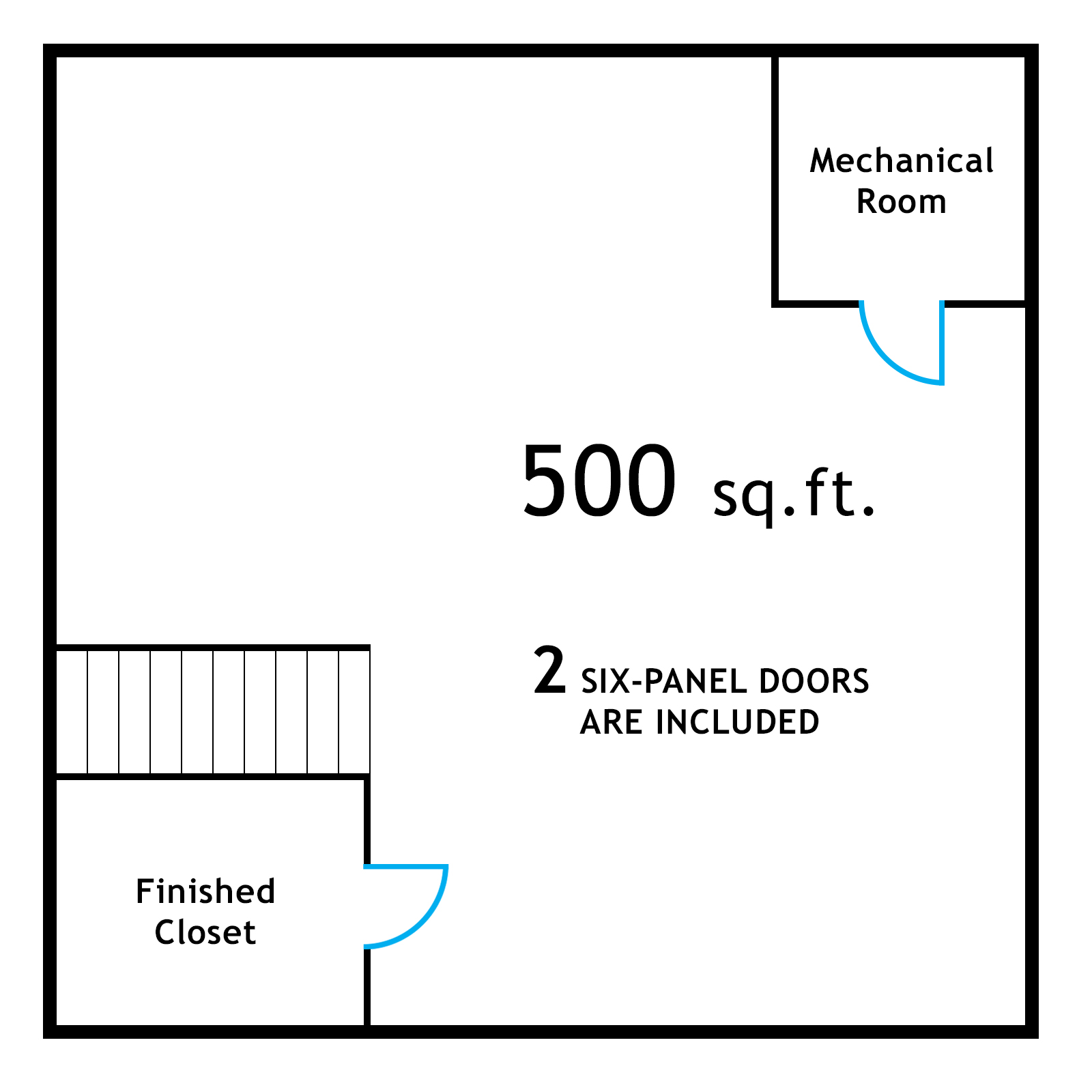
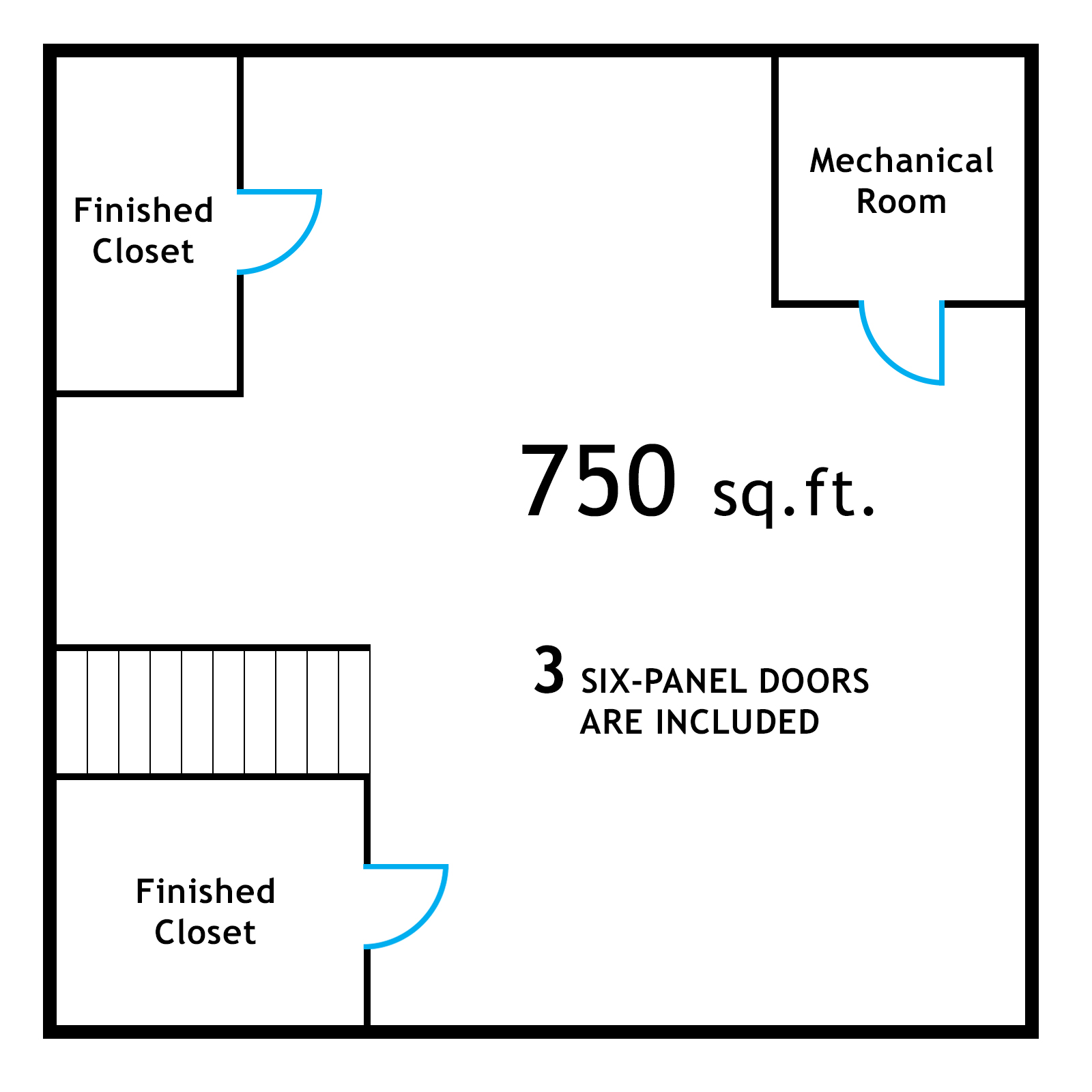
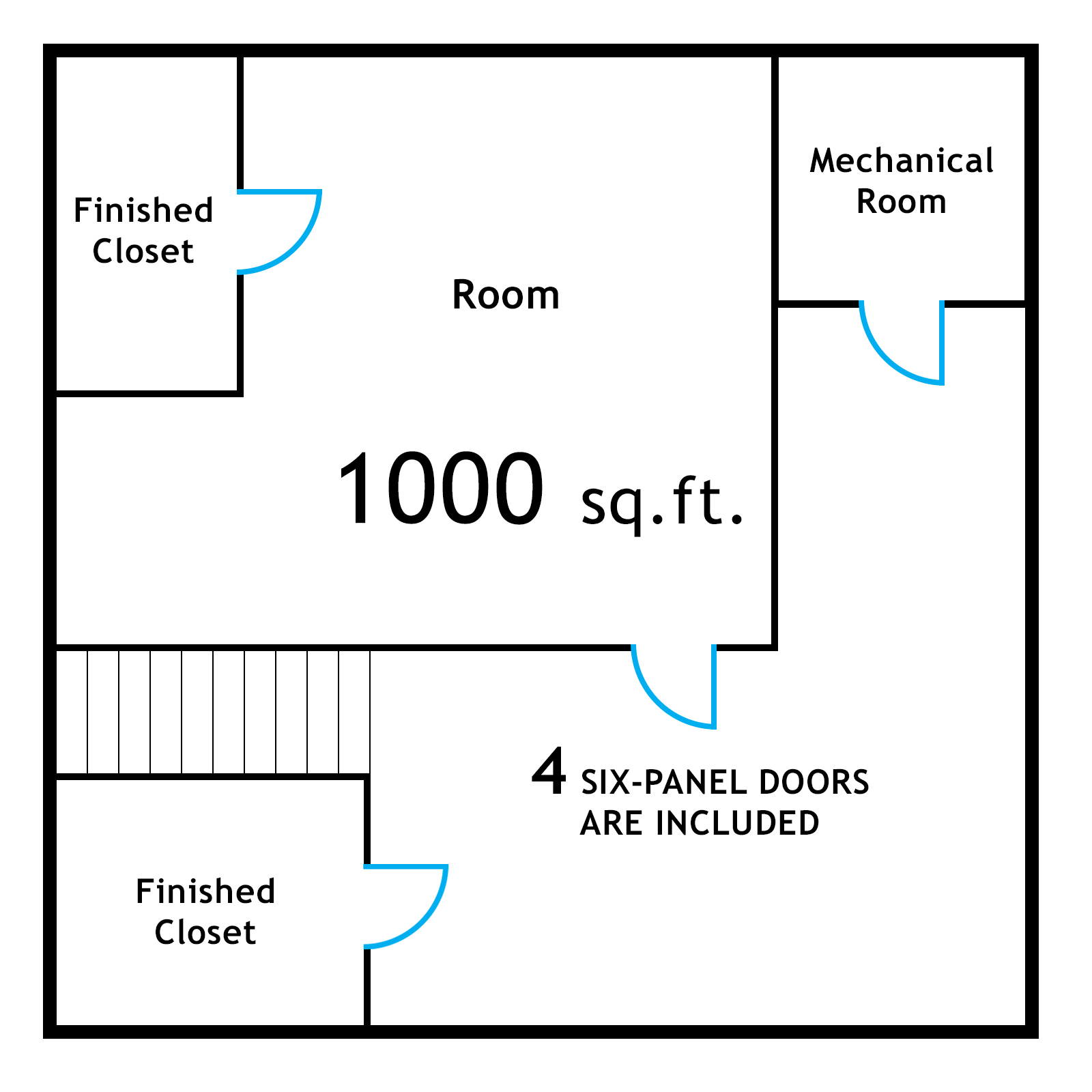
Following items are included with the base price.
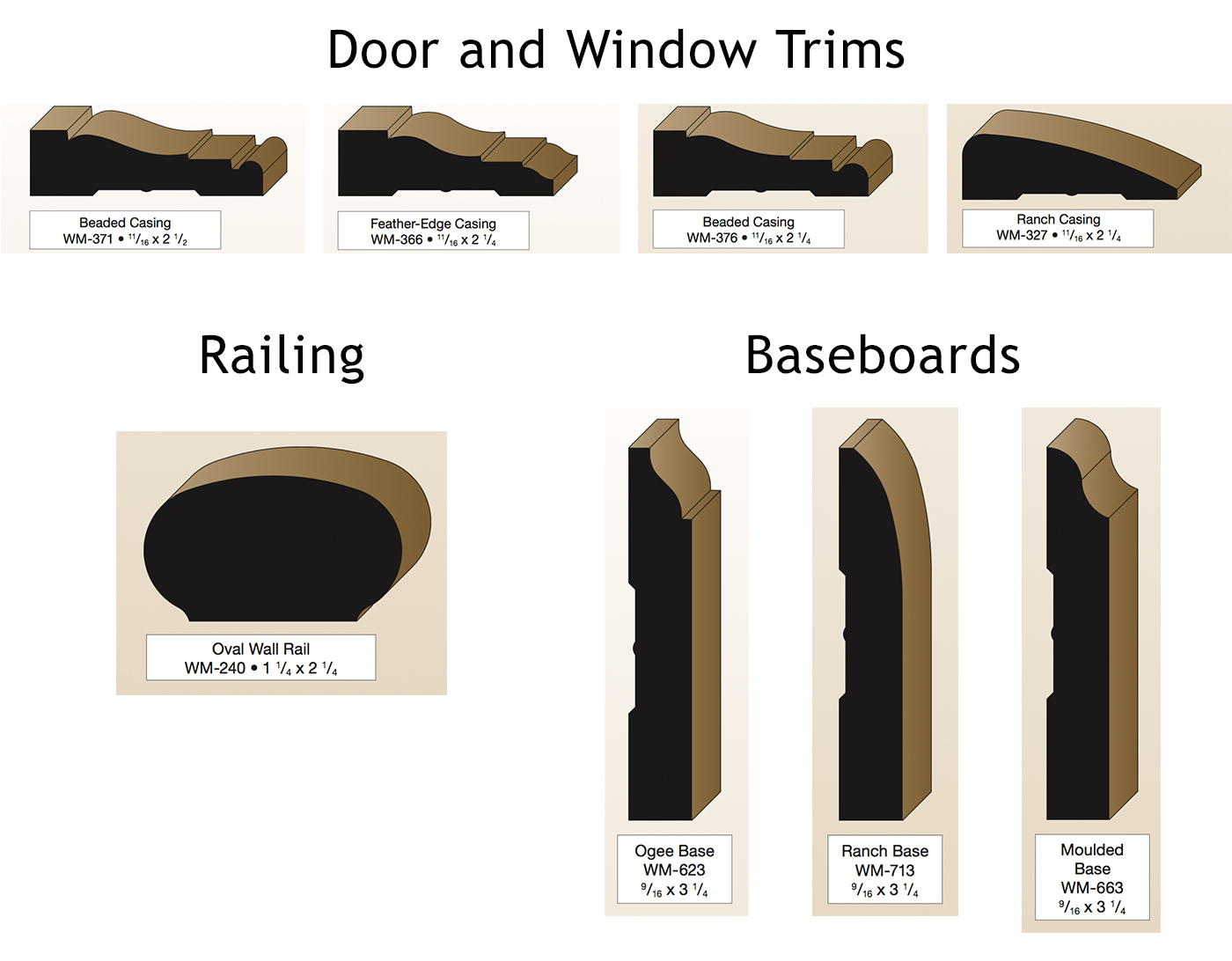
Trim work around windows


Columns

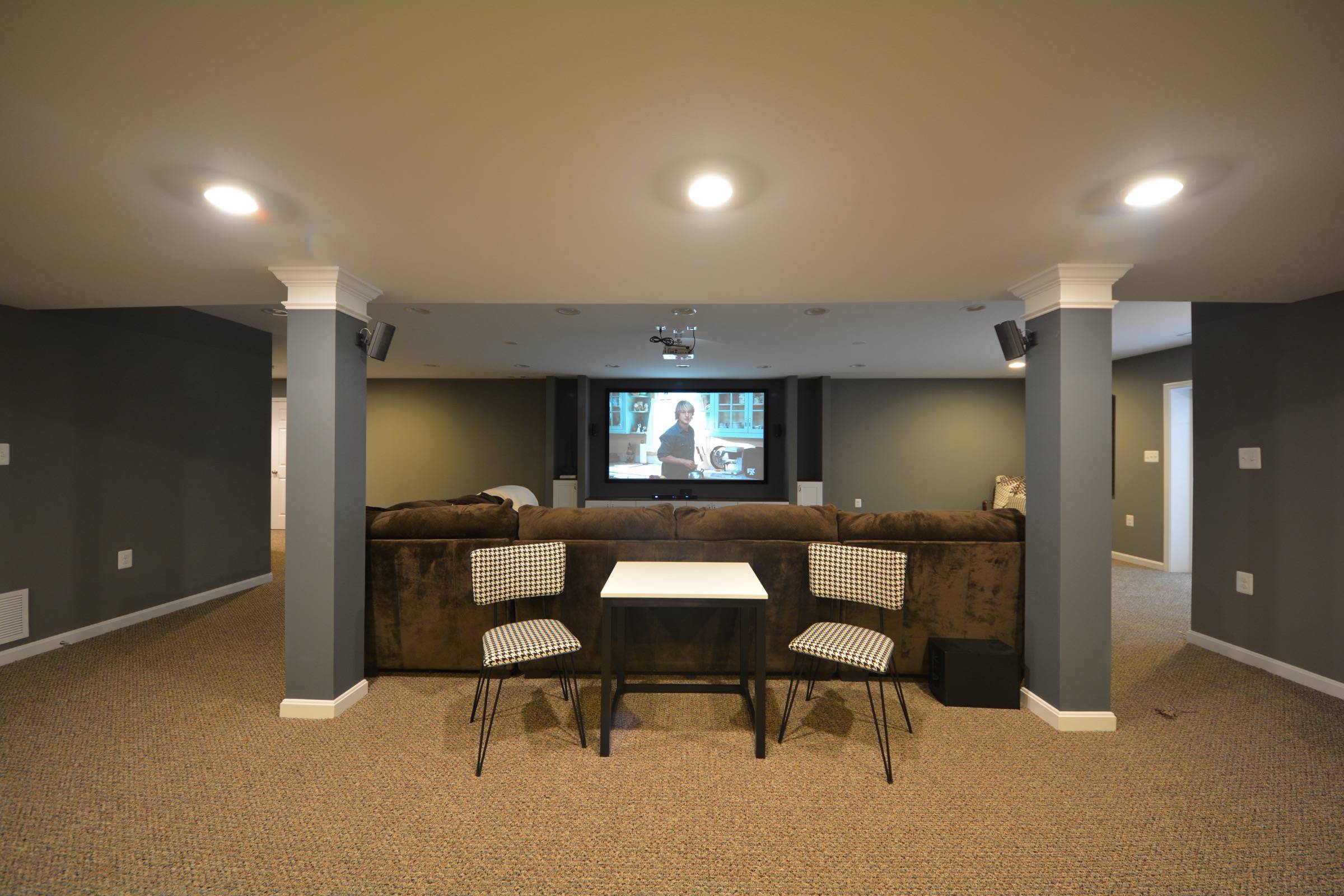
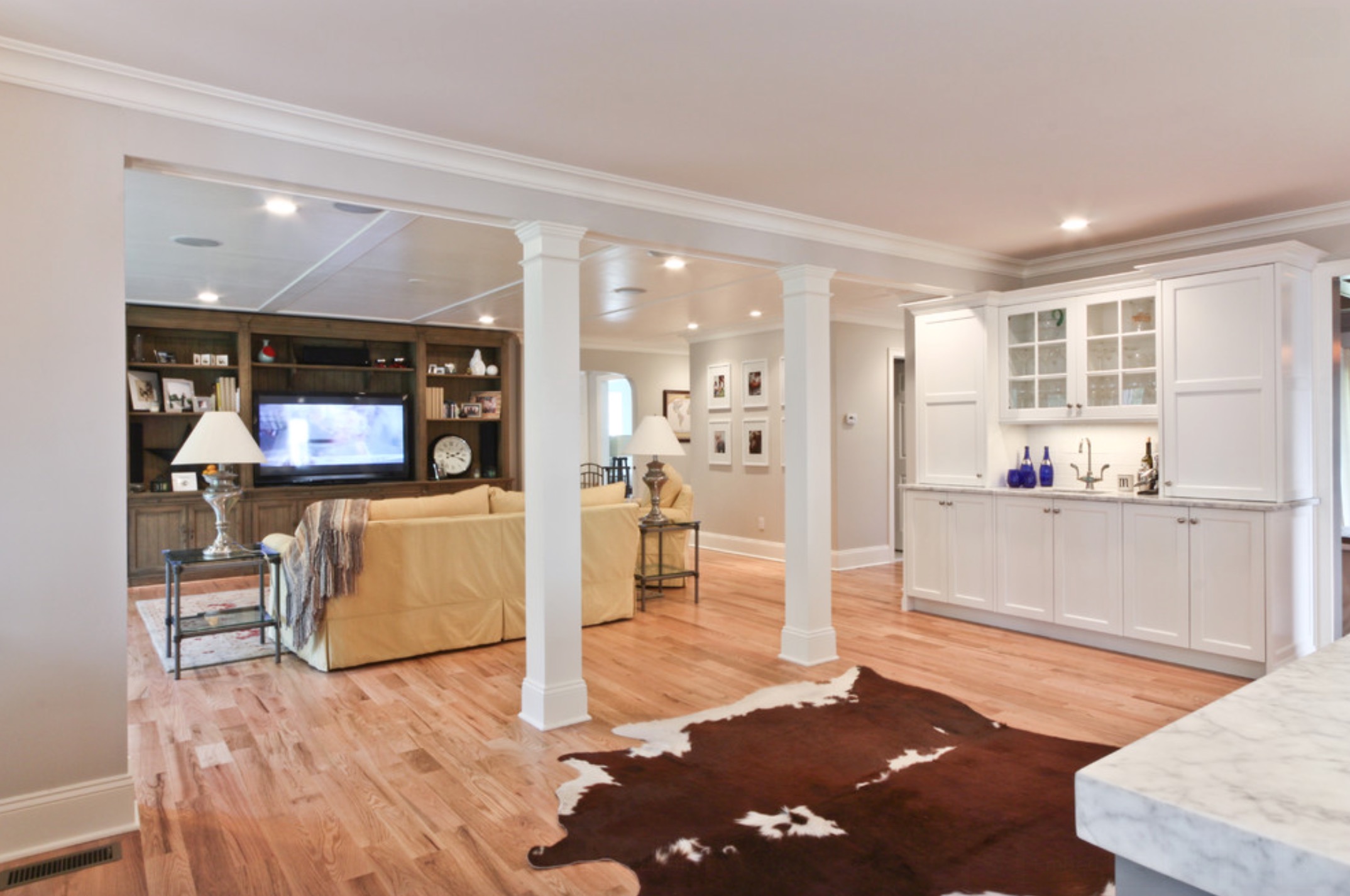
Staircase half walls are included
2-6. Flooring
Carpet is included. 8lb High-Quality Padding and over 50 Carpet Colors options.
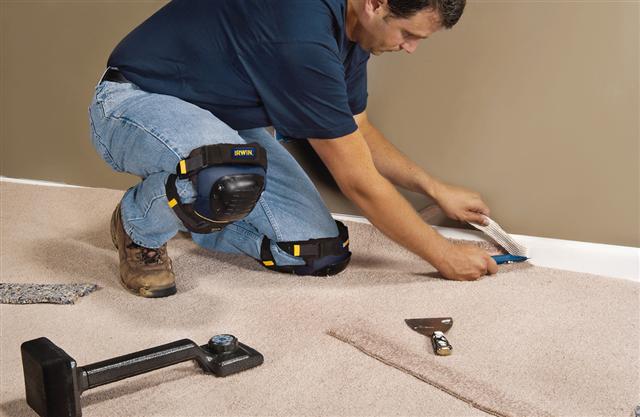
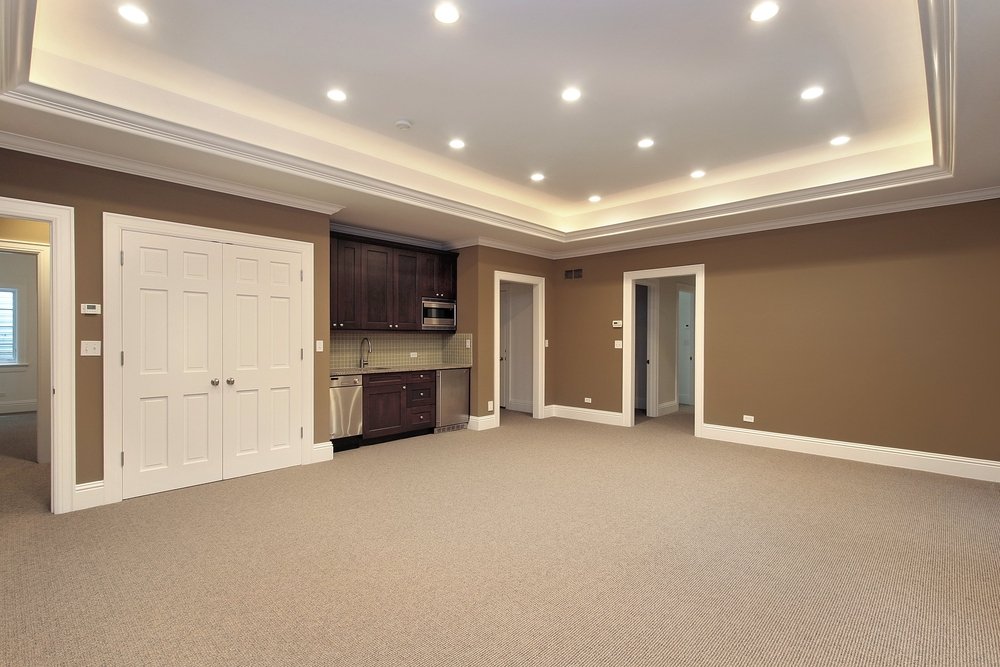
Finishing and carpeting the stairs is included.
2-7. Painting
